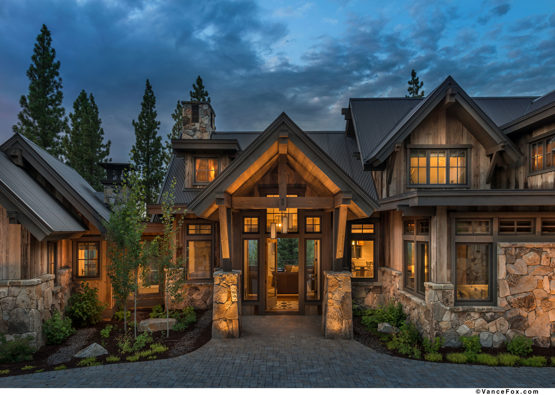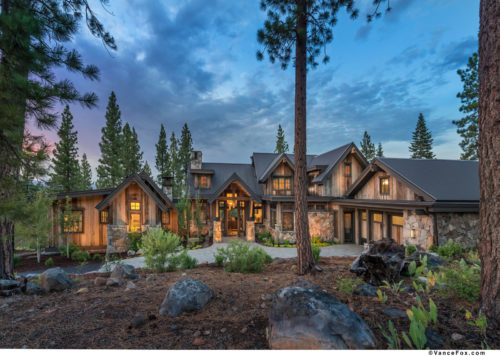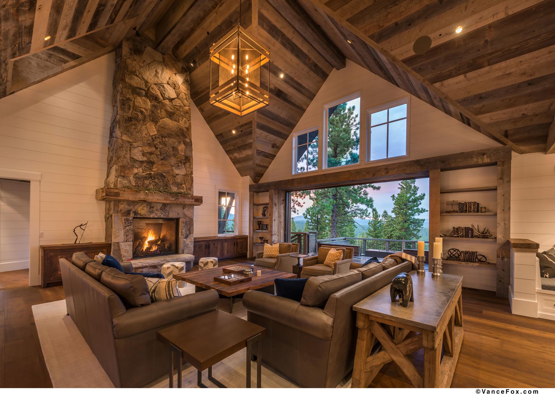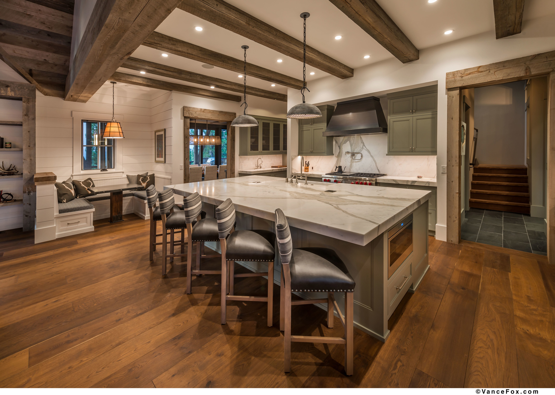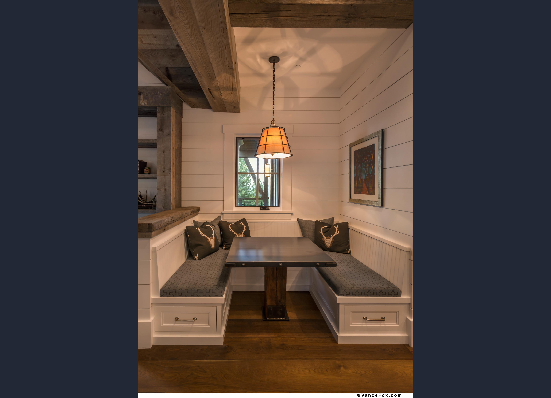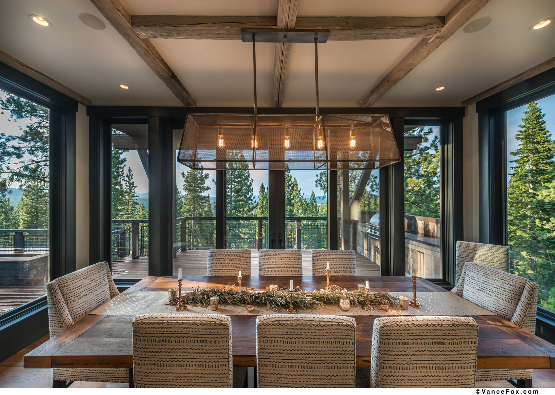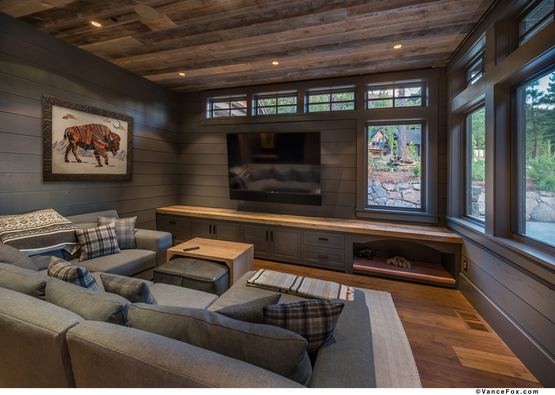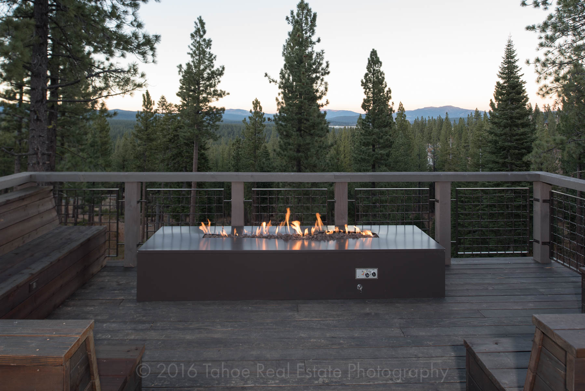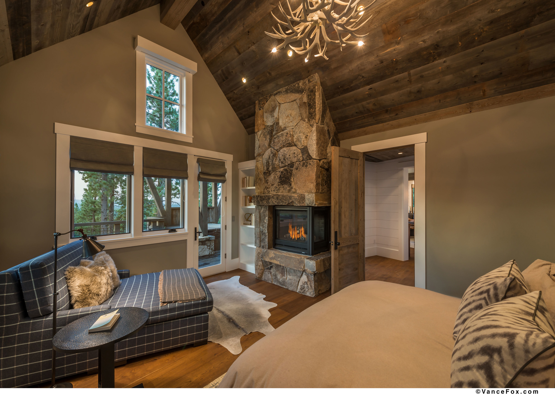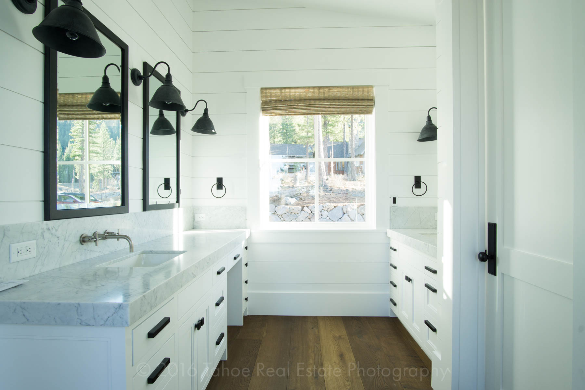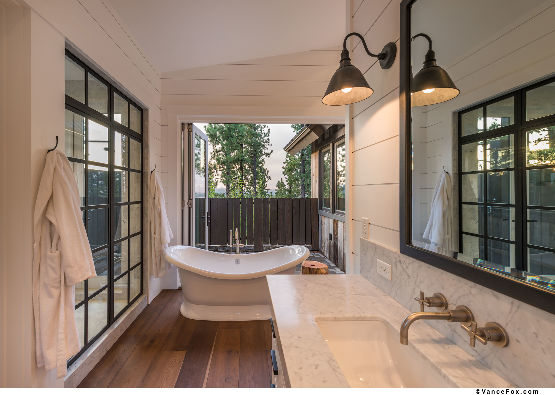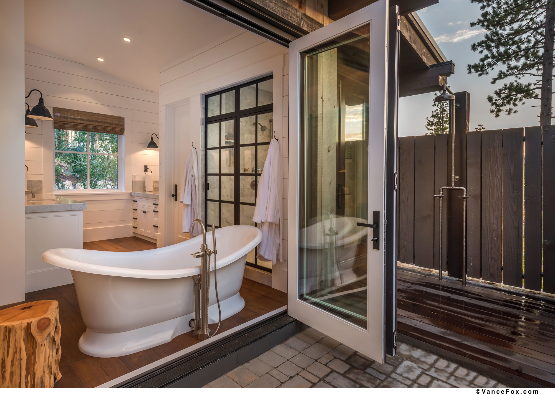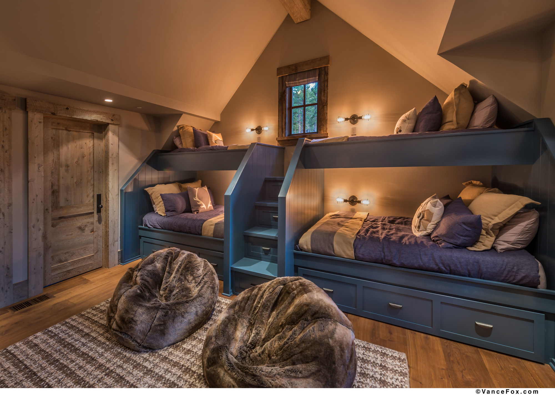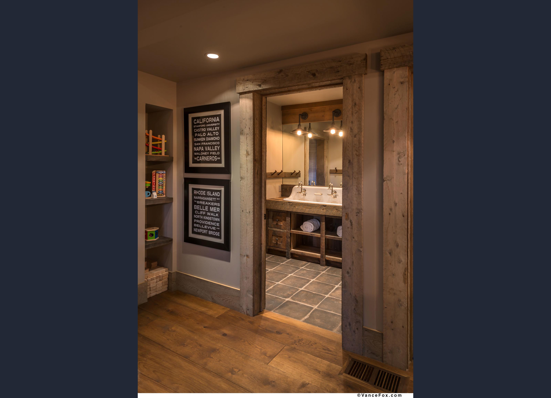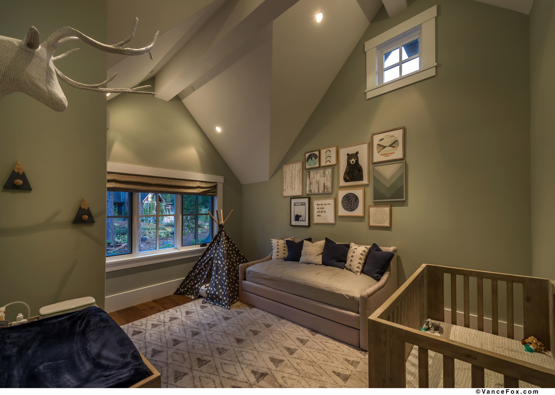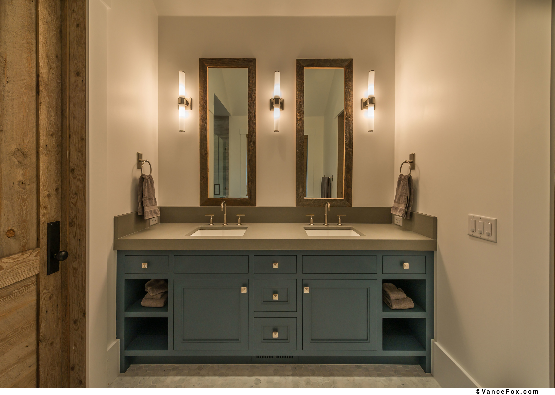Martis Camp 540
This lovely custom home in the Lake Tahoe area was built at the end of a quiet cul-de-sac with panoramic valley views in Martis Camp. Built for a young growing family, rustic design nods at farmhouse spirit and brings coziness + comfort to this spacious home. The design and layout of this home capitalizes on the mountain setting. Oversized windows and sliding doors fully open to extensive outdoor living spaces which feature details such as a built in BBQ, a sunken hot tub, and fire table surrounded by a built-in conversation area. Inside the house there are plentiful accommodations for the homeowners and their guests. Highlights include a dedicated media room, an indoor gym, a wine room, and an indoor-outdoor shower in the Master Bathroom. This home is full of custom features and amenities designed to fulfill the owners' aspirations for their mountain vacation home. The finished product is an extremely comfortable luxury home for this growing family to enjoy during periods of leisure and eventually retire to. This is their forever home.
- Location: Truckee, CA
- Built: 2016
- Architect: Sandbox Studios
- Interior Designer: KA Design
- Size: 5414 square feet
- Bedrooms: 5
- Bathrooms: 5.5
