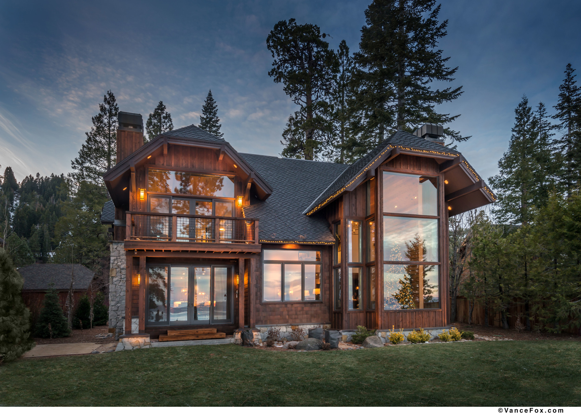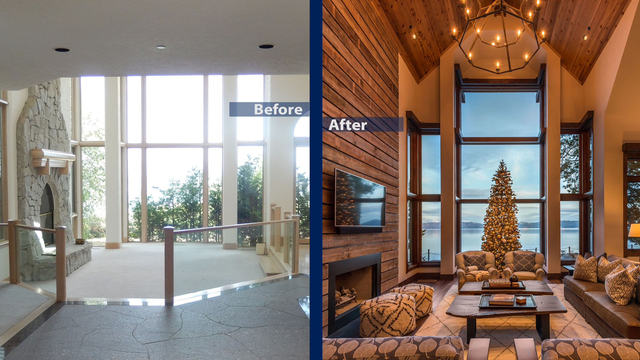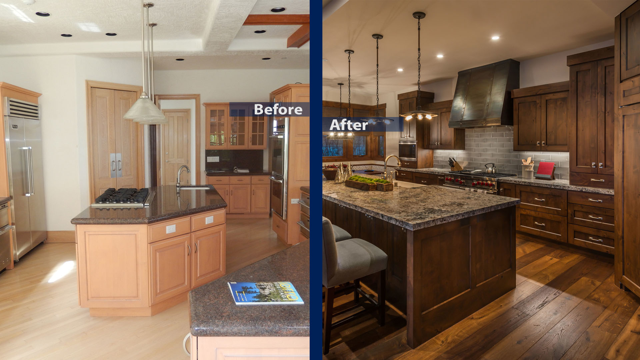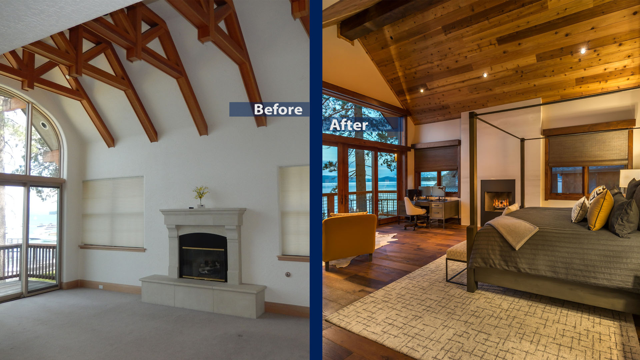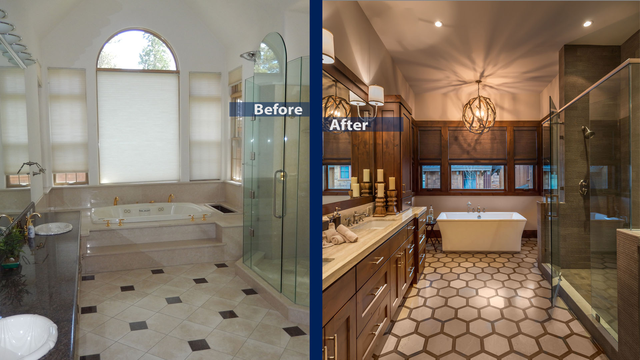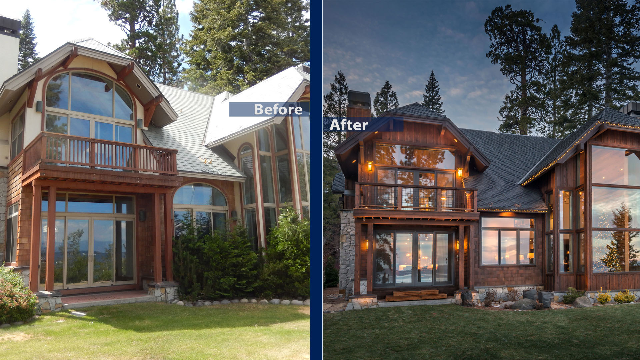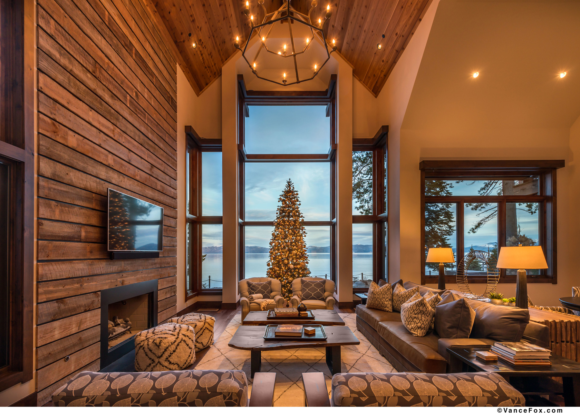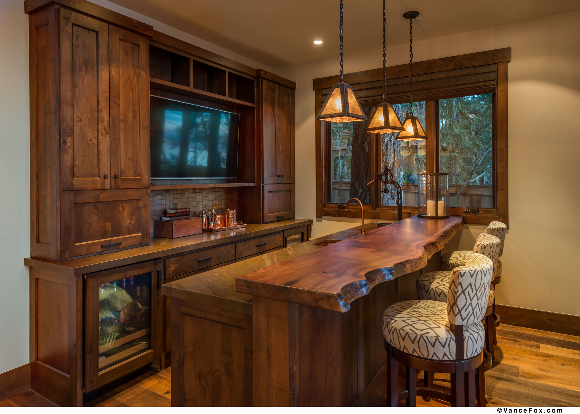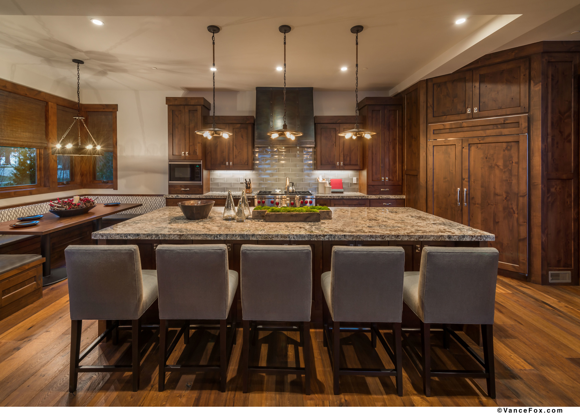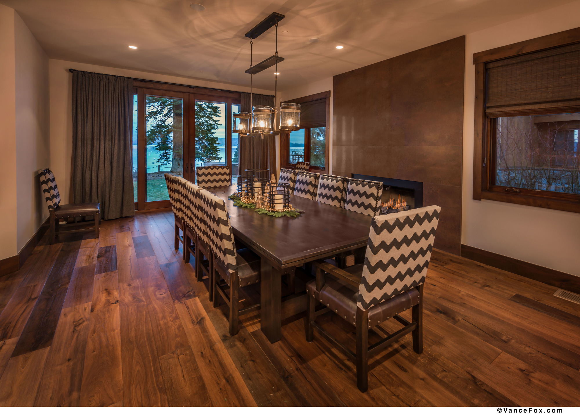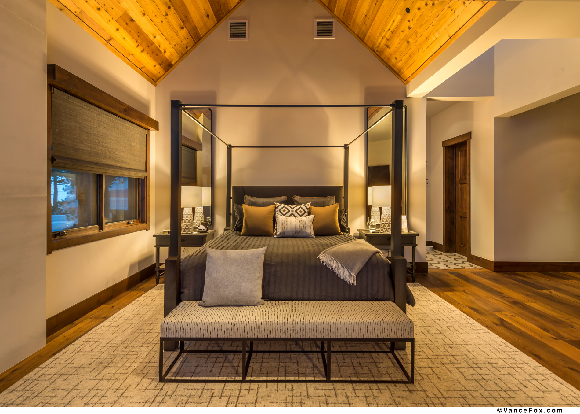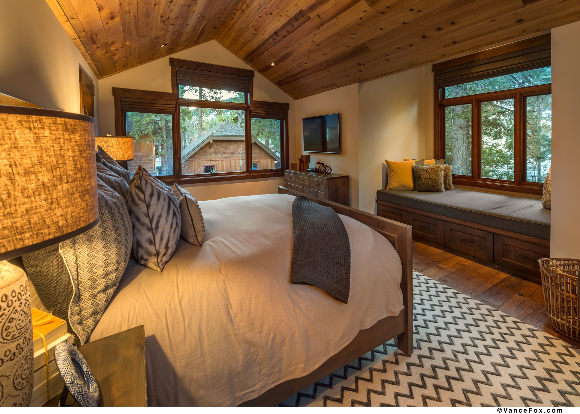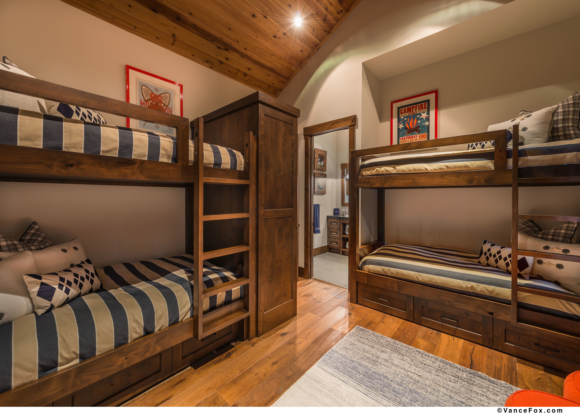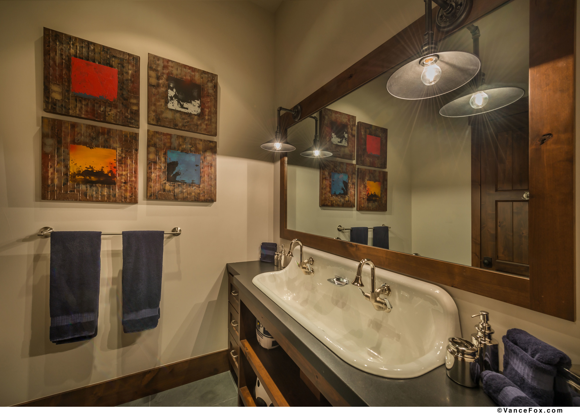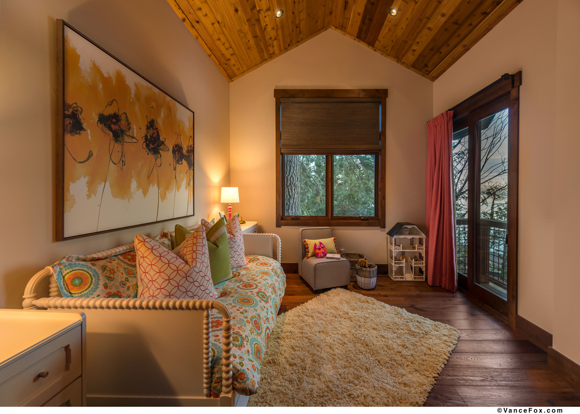Homewood Lakefront
This West Shore chateau was evolved into a modernized Homewood beauty via a thorough remodel. New windows with squared corners make an updated statement. The wooden plank facade on the fireplace makes the ceilings soar even higher. But, our absolute favorite is the transformation of the Master Bedroom and Master Bath. Take a peek through the Before and After photos in the gallery!
- Location: Homewood, CA
- Remodel: 2016
- Architect: Shoberg Design
- Interior Designer: JJH Interior Designs
- Bedrooms: 5
- Bathrooms: 5.5
- Square Feet: 5200
