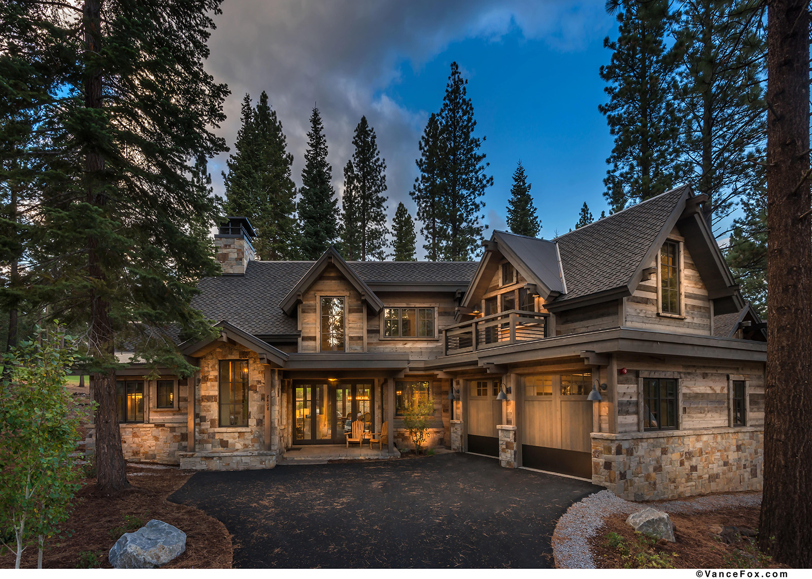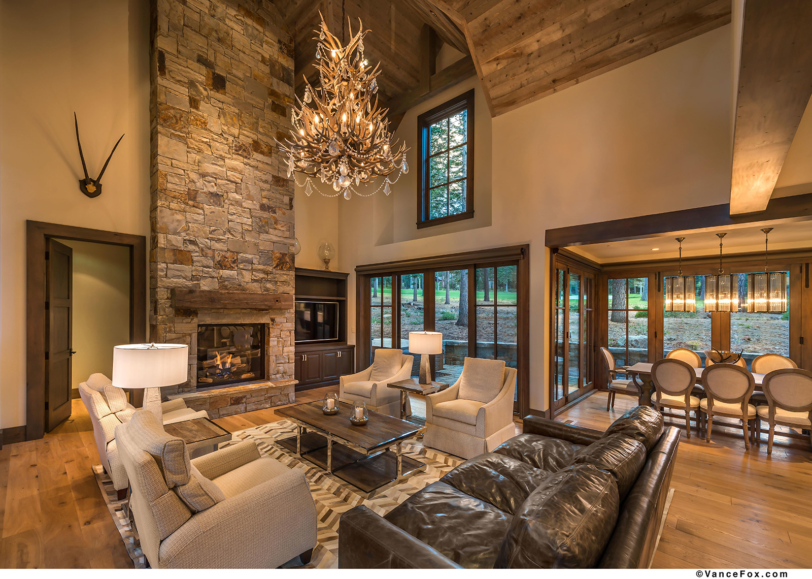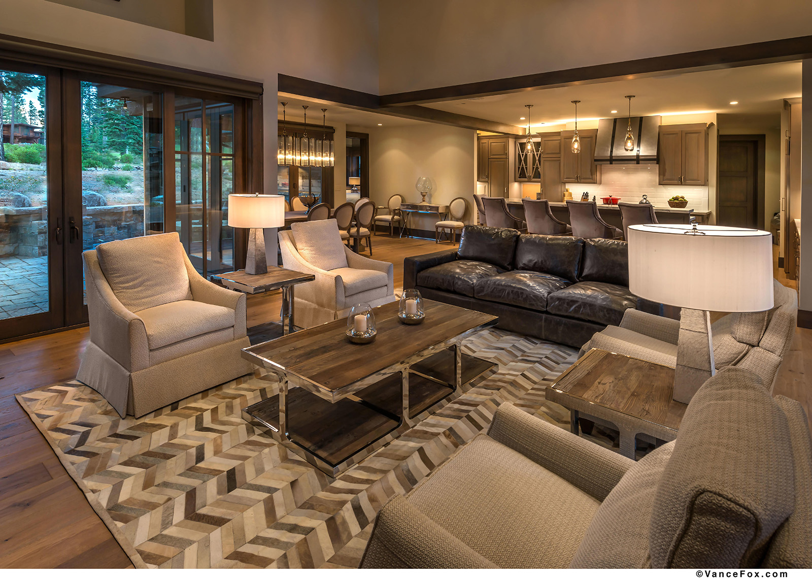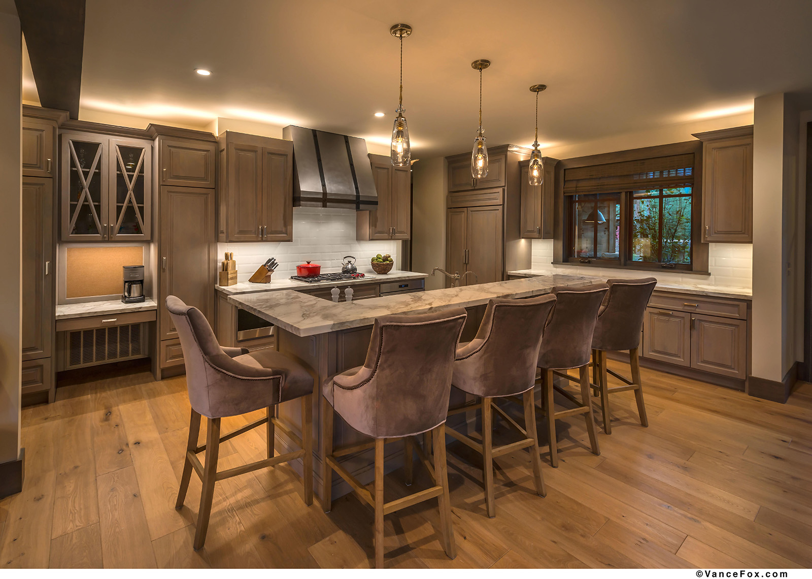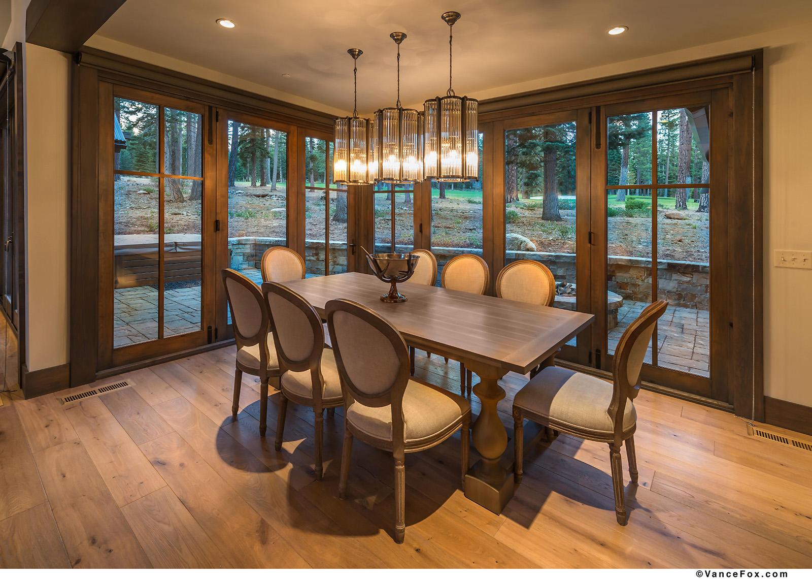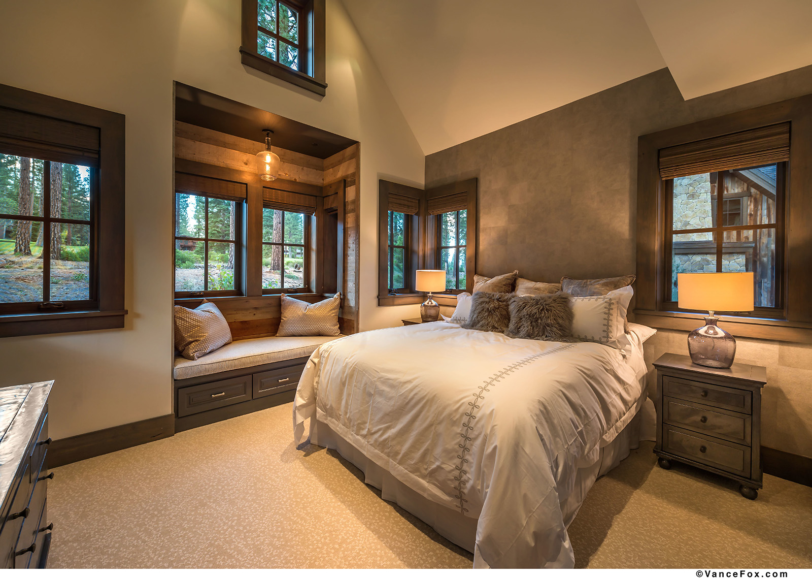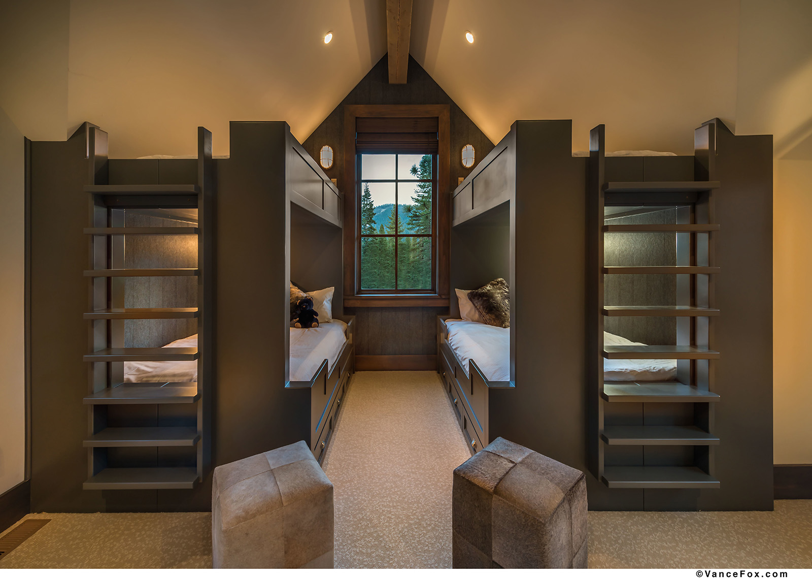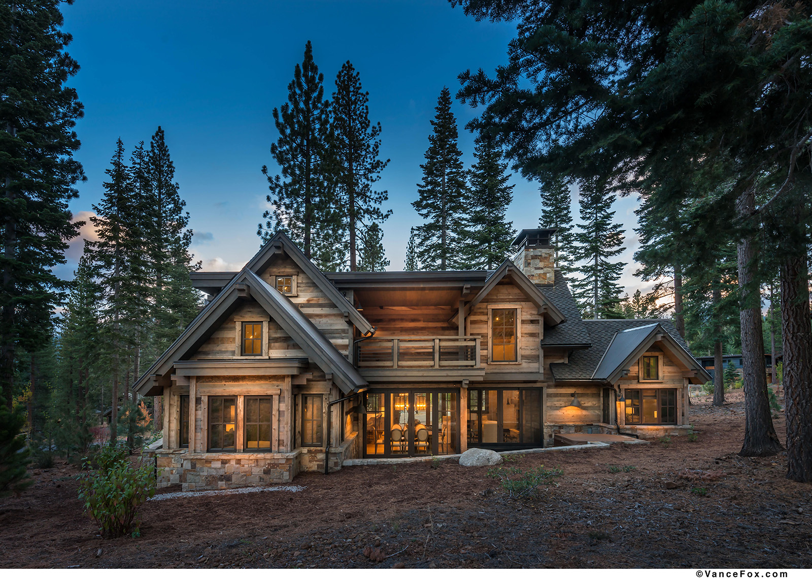Martis Camp 327
Built on a Cabin Lot in Martis Camp, this modern charmer offers a feel that is family-friendly and full of custom details. The open floor plan provides space for the family to relax and easy flow between the kitchen and living room. The kids get their own space in a fantastic bedroom with built-in bunks. Barn wood is used inside and out add depth of character while a variety of gray-toned elements keep the home clean and modern: kitchen cabinets, gray-stained trim, accent walls, and painted bunk beds. Multiple bi-fold glass doors in the front and rear of the home open the walls all the way to allow for plentiful indoor-outdoor living.
———
“We have contracted Heslin Construction to build multiple homes in the Tahoe-Truckee area. We have been very satisfied with Matt’s professionalism, his management of the building process, and his conscientious focus on both efficiency and quality. Heslin Construction has also provided on-going consultation and maintenance services for us, and we appreciate all facets of the business. We have received many compliments on the construction. We recommend Matt and Heslin Construction wholeheartedly.”
-Sam & Nick
