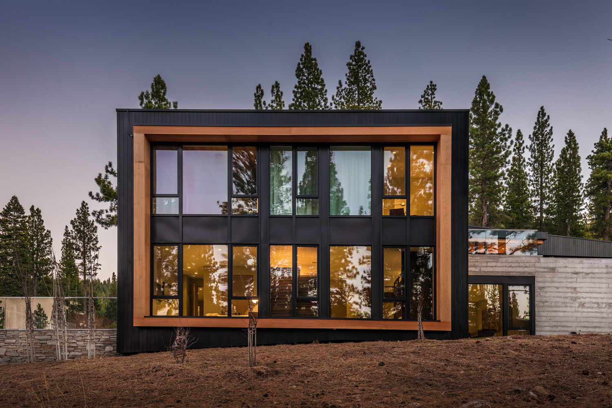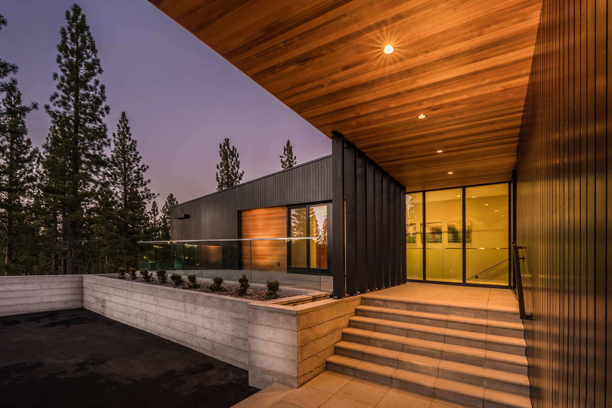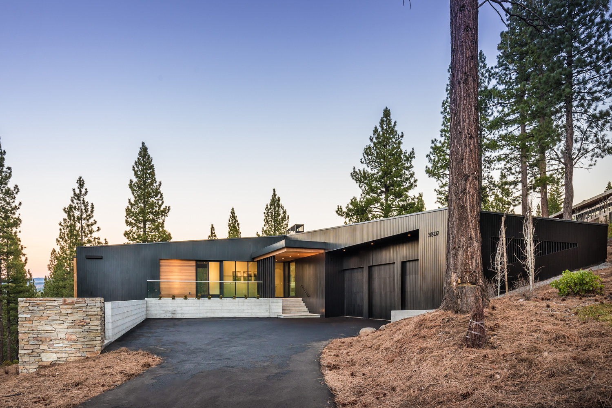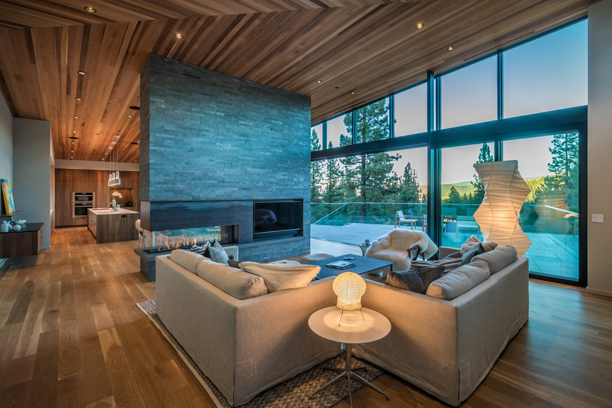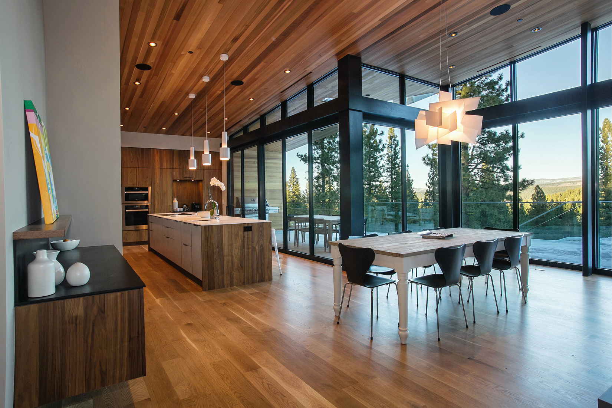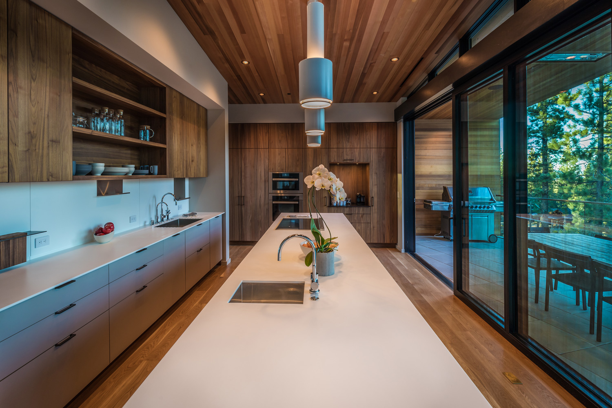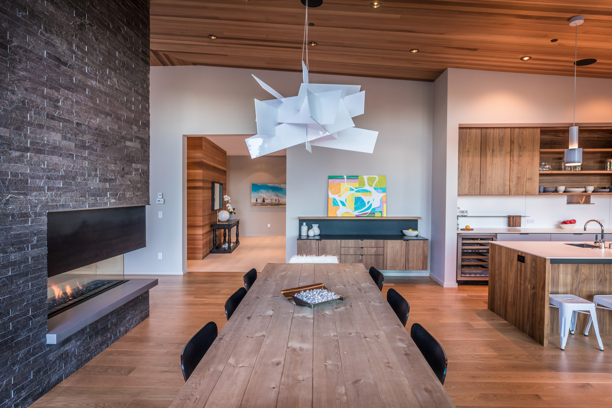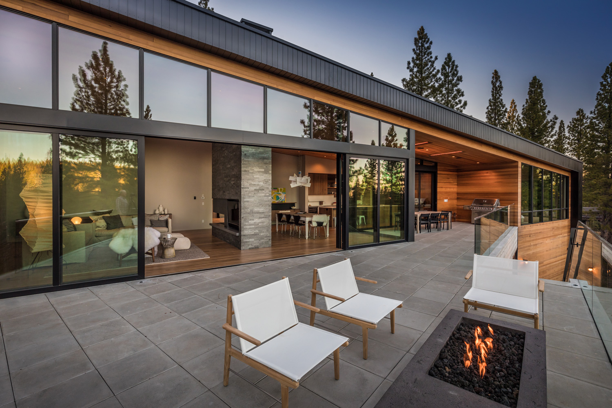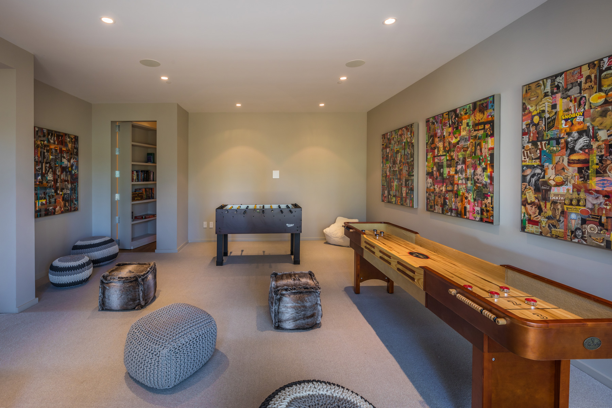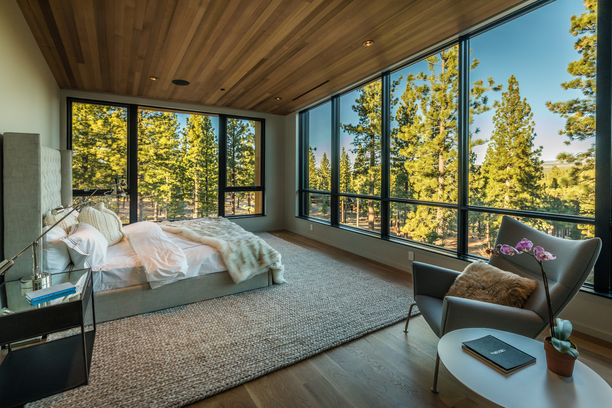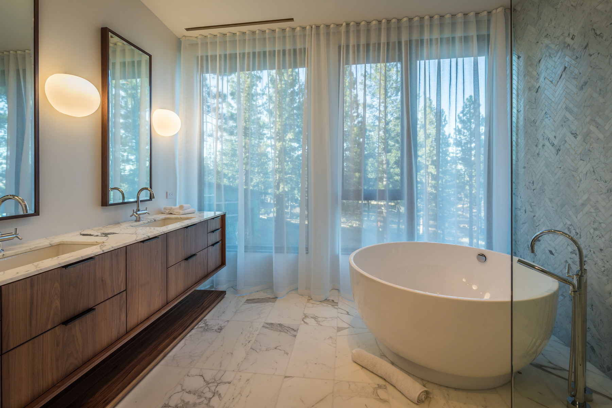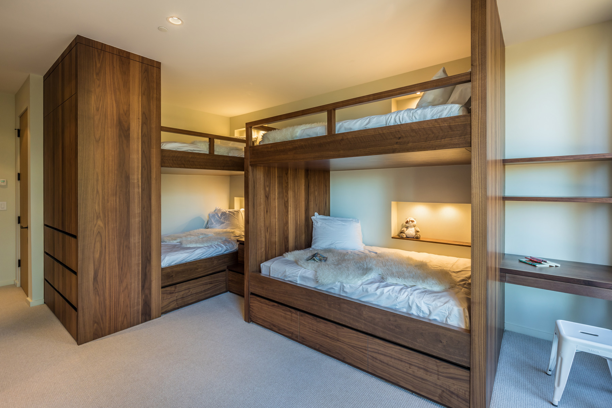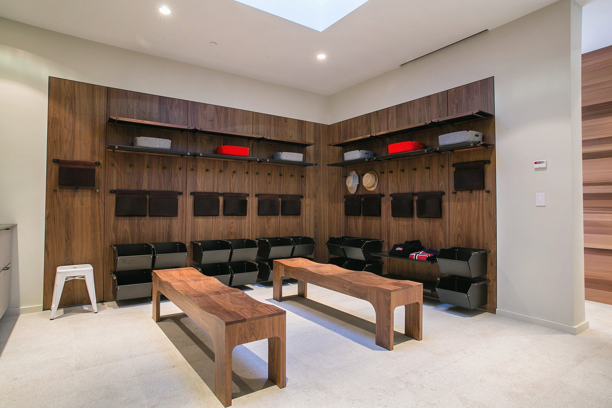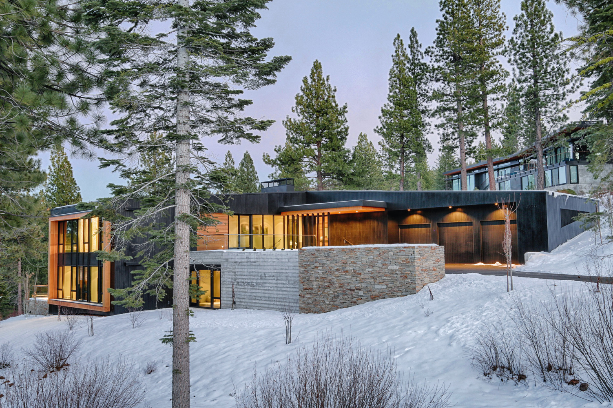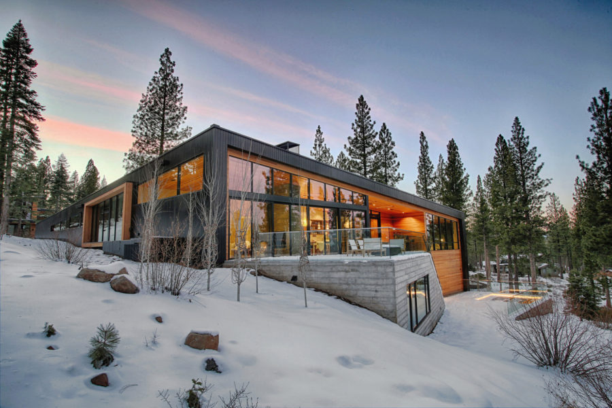Martis Camp 457
This custom beauty is quite the contemporary haven. Built as a simple statement of updated elegance, no detail was spared. The home design accounts for a cohesive integration across the hillside with multi-level living and plentiful windows to take in forested views. Almost every room is granted panoramic vistas. Custom cabinetry is found throughout: an amazing master closet/valet, extensive mud room, elegant bathrooms. But, our favorite cabinet detail is the hidden "Book-Pull" latch in the bookcase in the den, allowing entrance to a secret "Harry Potter" room built beneath the stairs. The outdoor living space is extensive. The hot tub, patio fire pit, and built-in outdoor heaters over the dining area keep the outdoor living welcoming even after sunset.
- Location: Truckee, CA
- Built: 2016
- Architect: Blaze Makoid Architecture
- Interior Designer: John Giacomazzi
- Size: 5725 square feet
- Bedrooms: 5
- Bathrooms: 6.5
