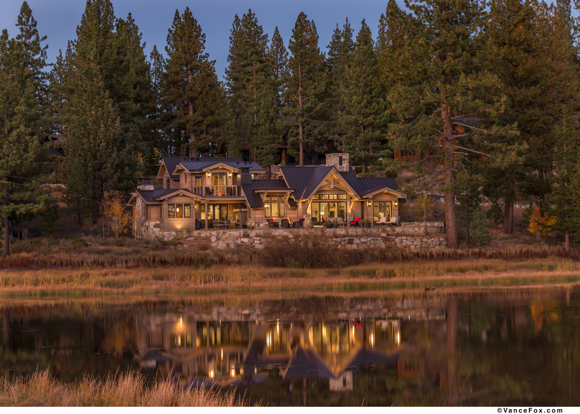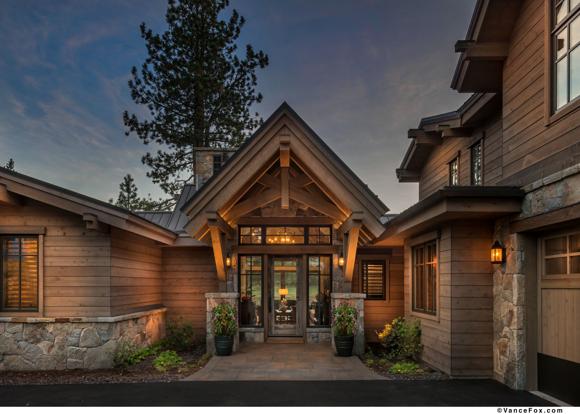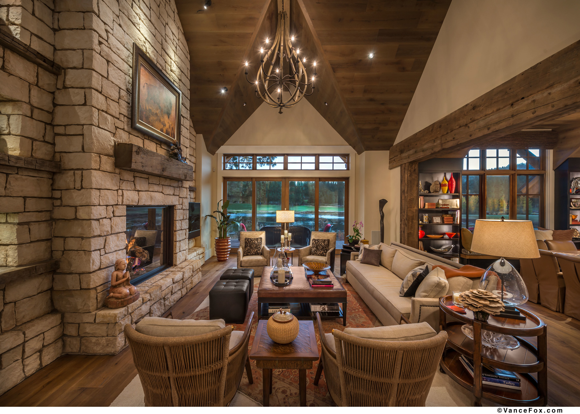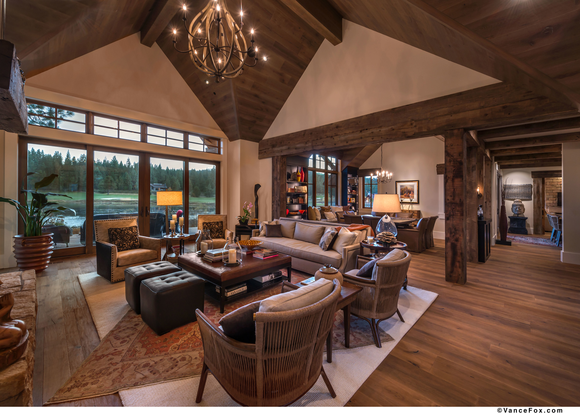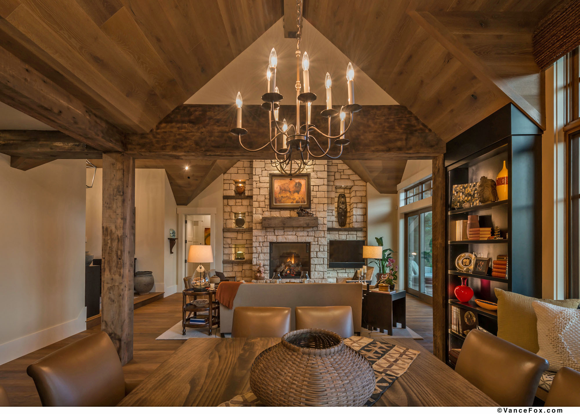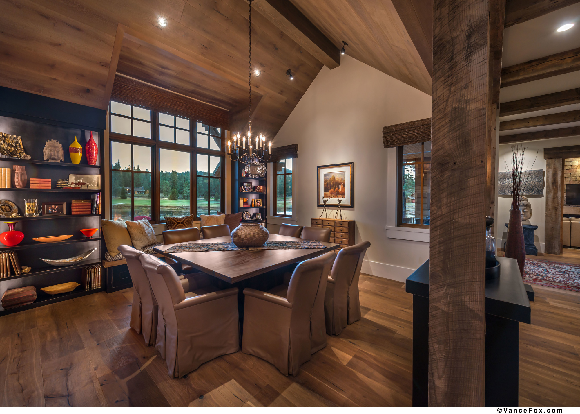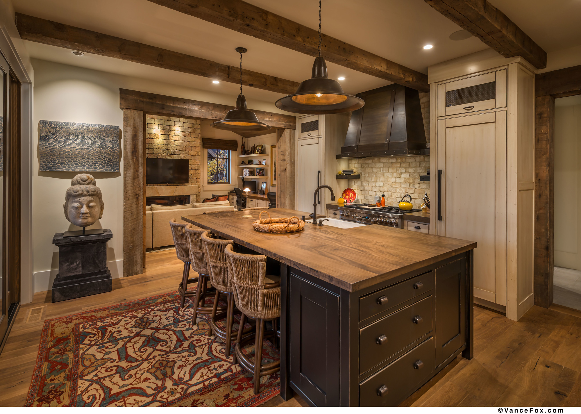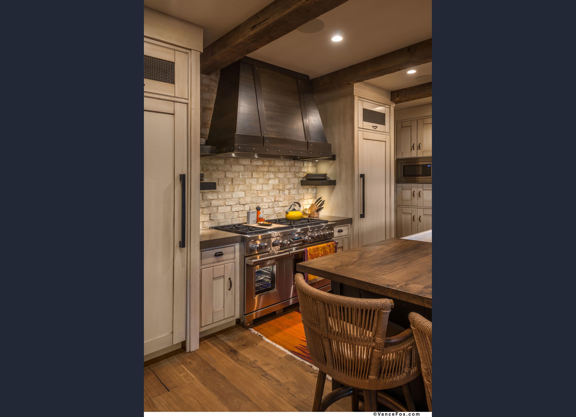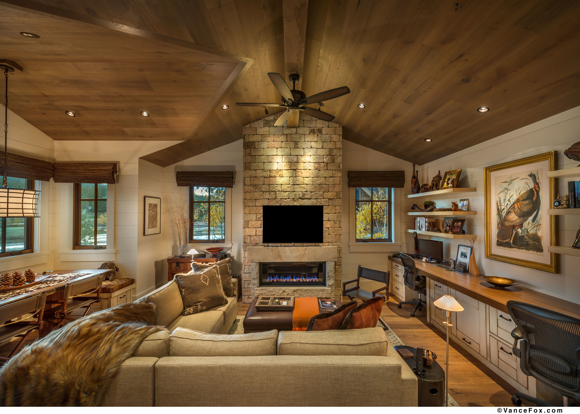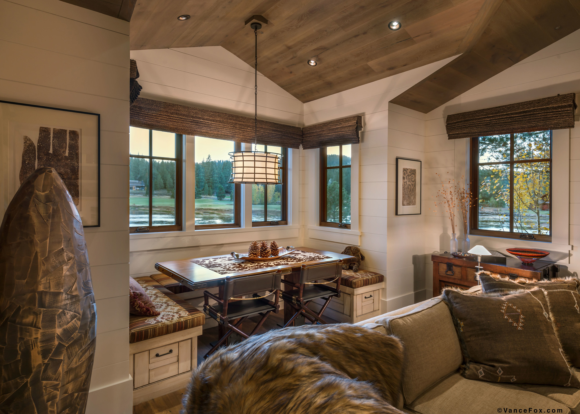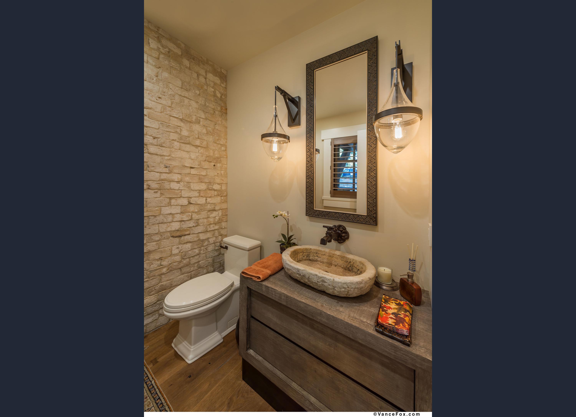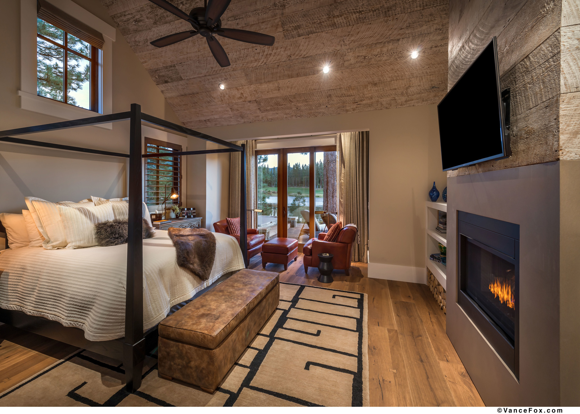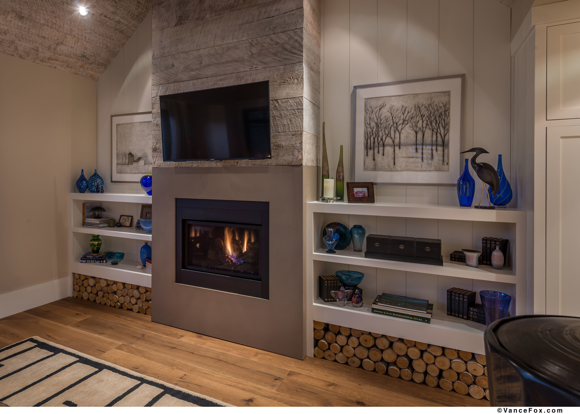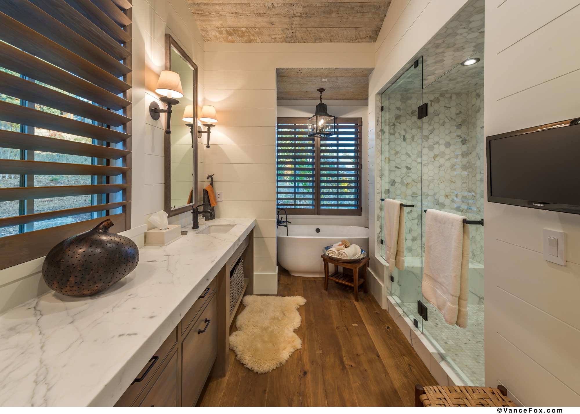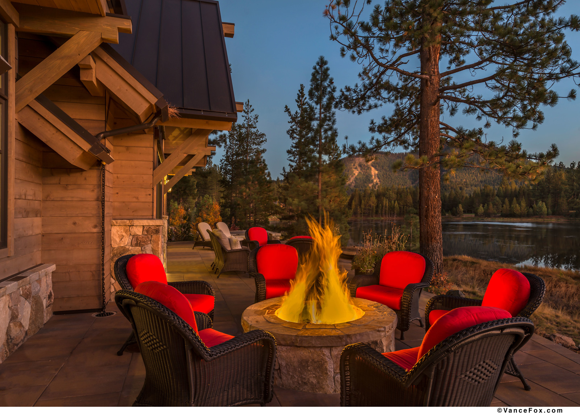Lahontan 125
This Lahontan home-away-from-home features lovely design and amenities. Taking full advantage of the waterfront setting, the homeowners are able to enjoy watching the wildlife that frequents the lake while sitting around their built-in fire pit or soaking in their sunken spa from the open terrace. Almost every room in the home has a view of the lake. This home features 3 inviting fireplaces (Living Room, Den, Master Bedroom), each with a unique surround. The limestone rock on the Living Room fireplace was brought in from the clients' home state of Arizona as a nod to their connection. All the finishes within this home are well thought out to add character and compliment one another. White-washed reclaimed wood, brick veneer wall treatments, barn wood posts and beams, rich stained oak floors and ceilings, and unique masonry all come together for an elegant and comforting presentation. These clients will enjoy this home for years with generations of family.
- Location: Truckee, CA
- Built: 2017
- Architect: Sandbox Studios
- Interior Designer: KA Design
- Size: 4800 square feet
- Bedrooms: 4
- Bathrooms: 4.5
