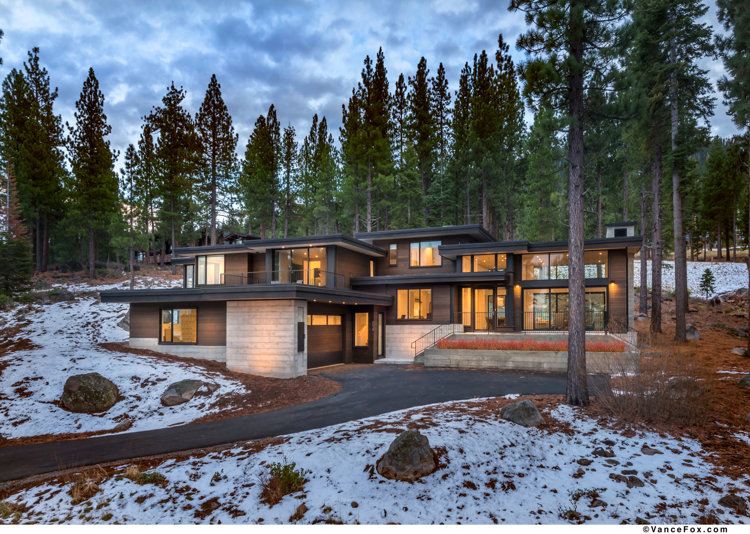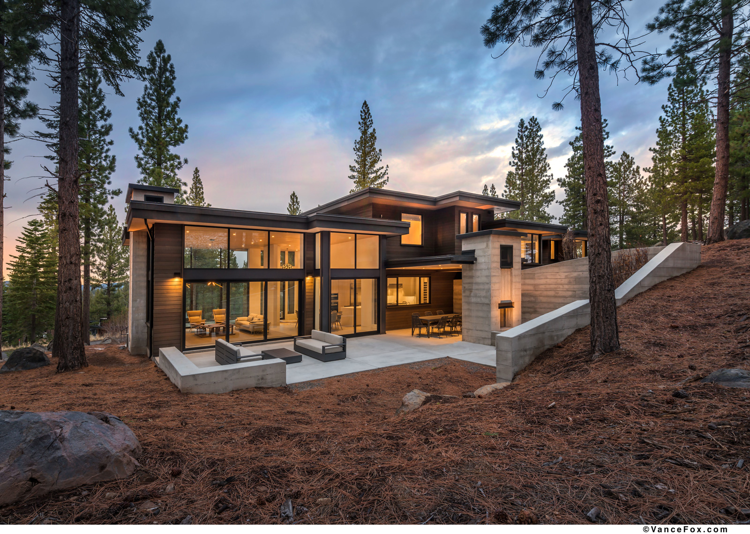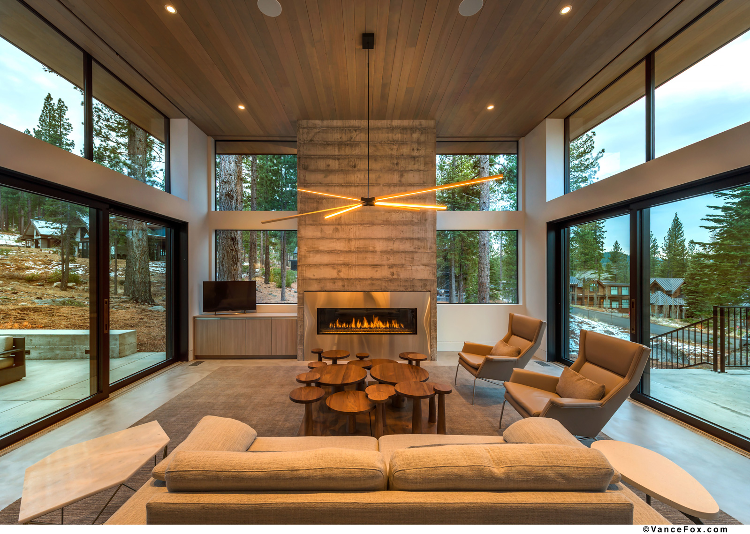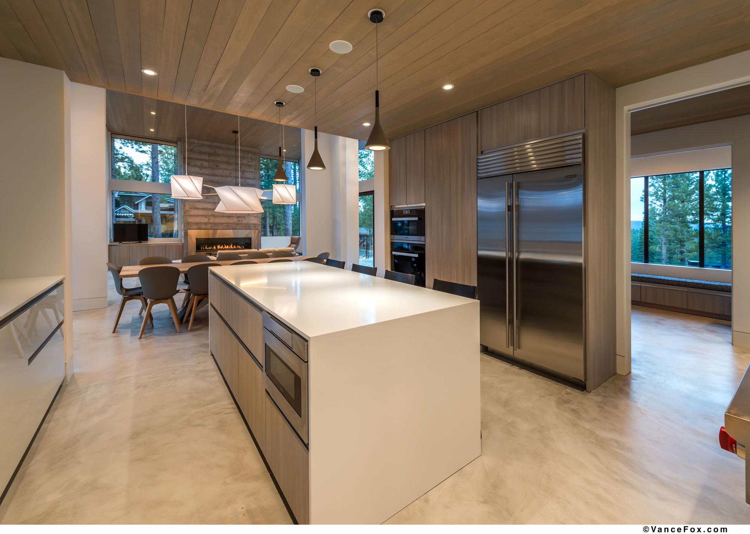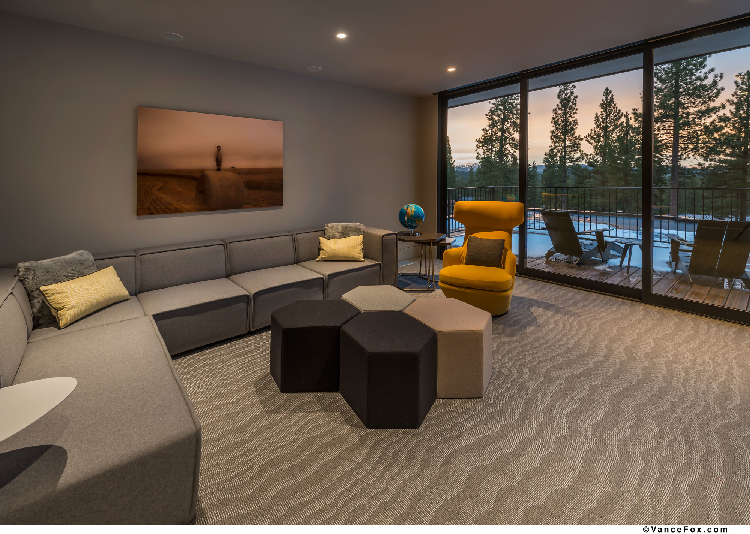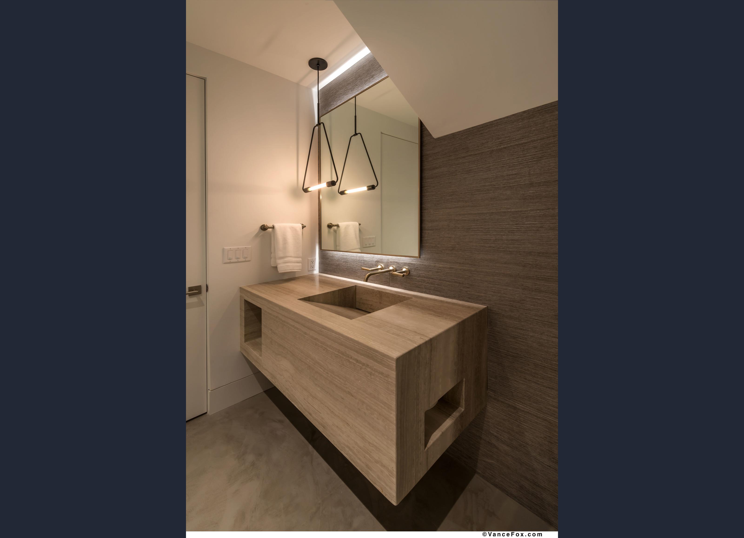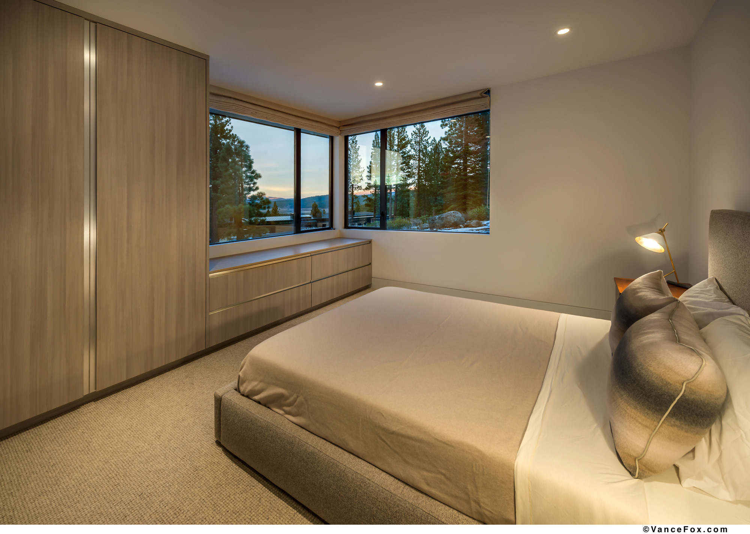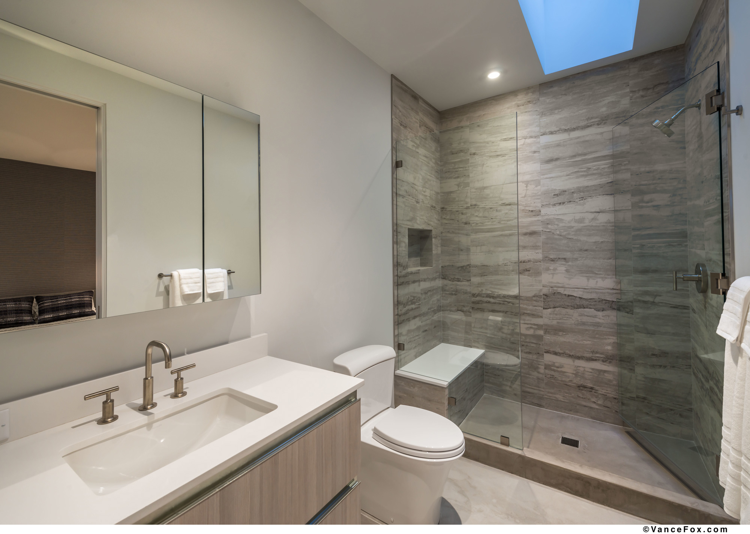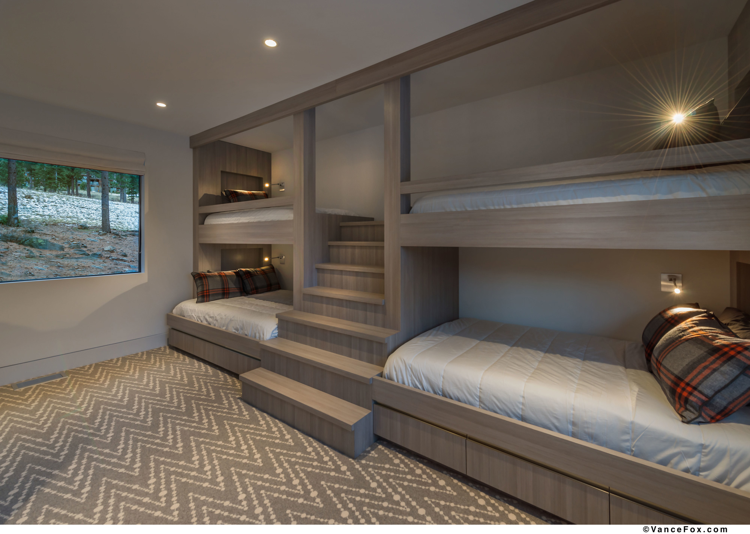Martis Camp 467
Such an elegant statement of clean and contemporary architecture that compliments the forested, mountain setting! This home offers year-round, seamless indoor-outdoor living with touches of industrial style conveyed via board-formed concrete detailing. Featured amenities include an over-sized fireplace in the main living room, an outdoor fireplace and sunken hot tub, in-floor hydronic heating, and 2 guest Master Bedrooms + a bunk room for the youngest family members.
- Location: Truckee, CA
- Built: 2017
- Architect: Sandbox Studios
- Interior Designer: Artistic Designs for Living
- Size: 3985 square feet
- Bedrooms: 5
- Bathrooms: 4.5
