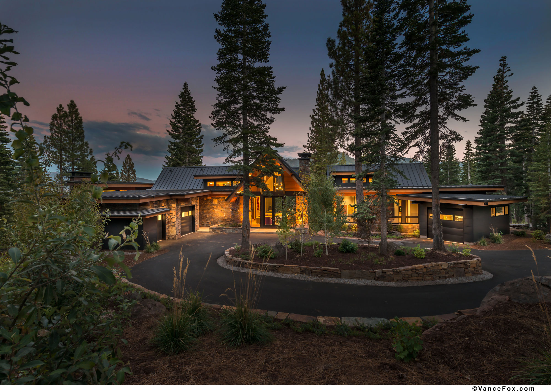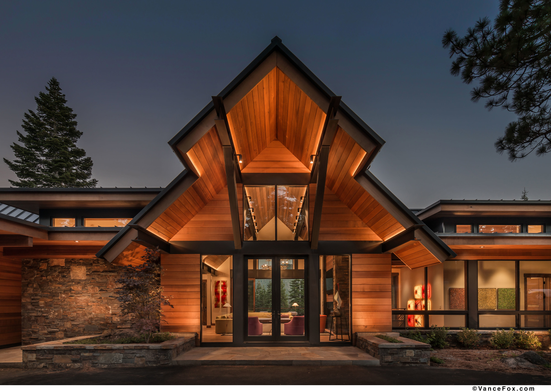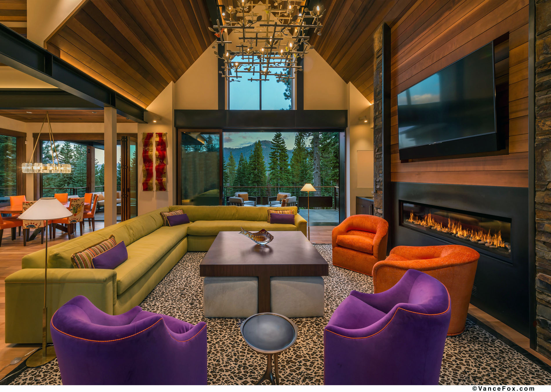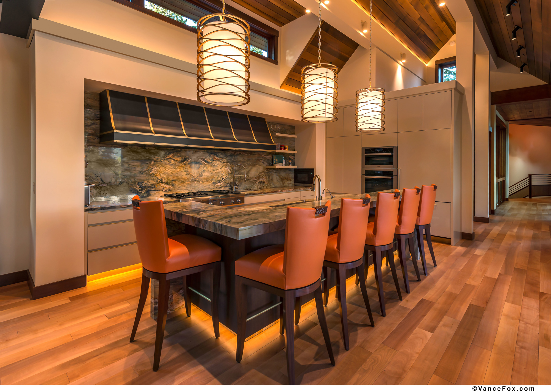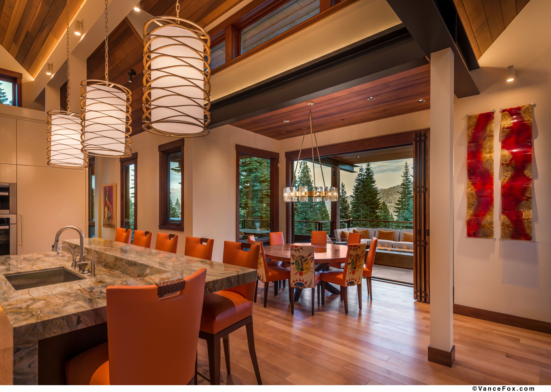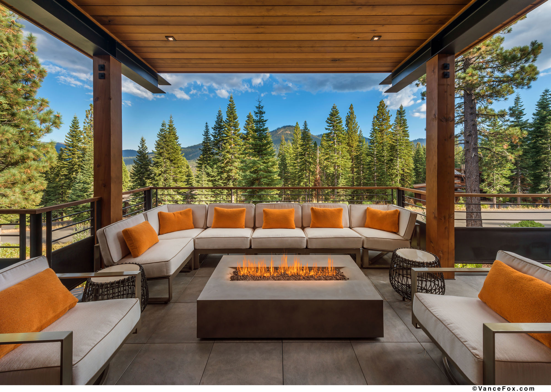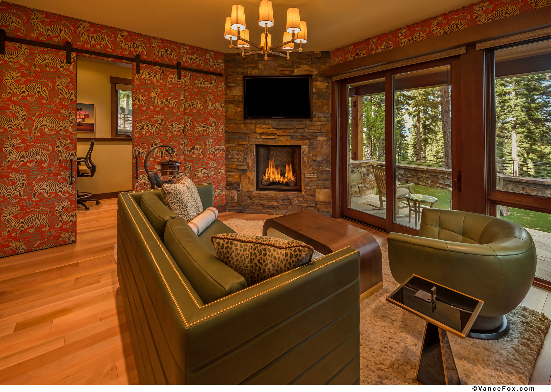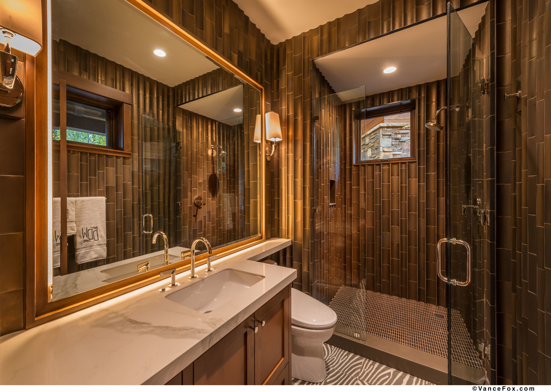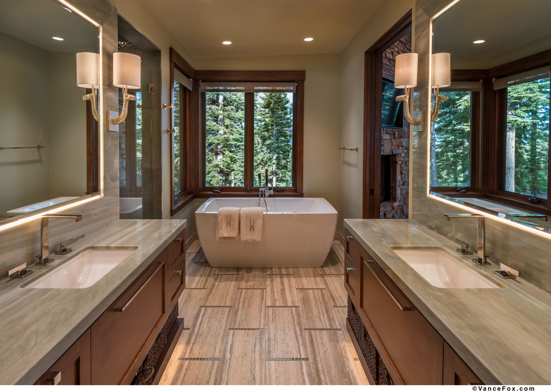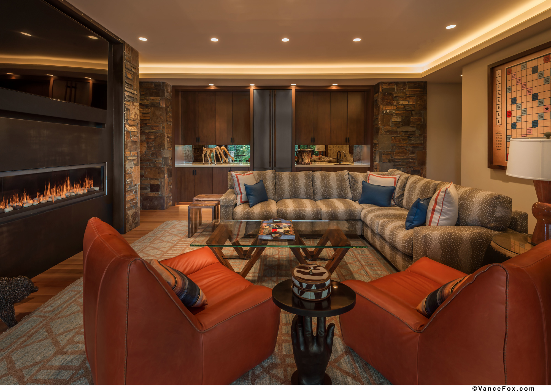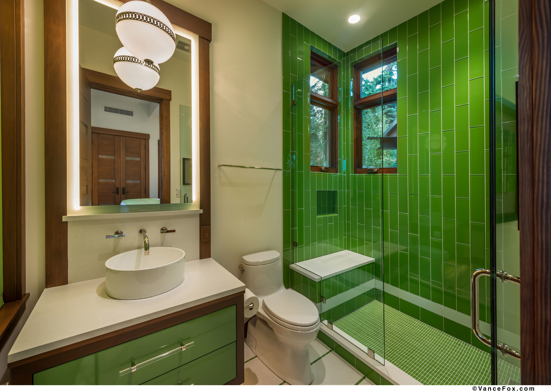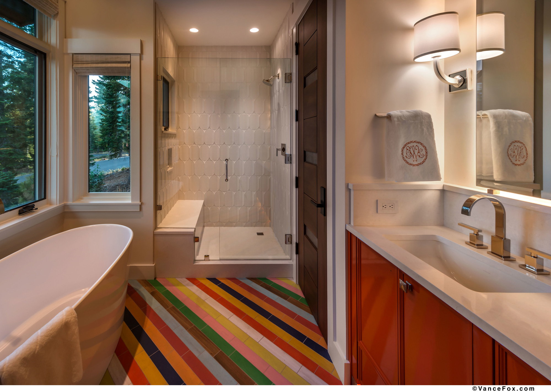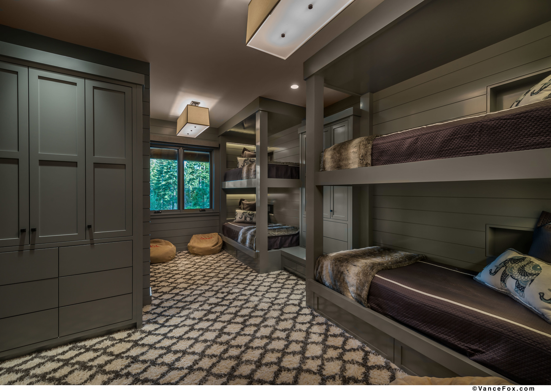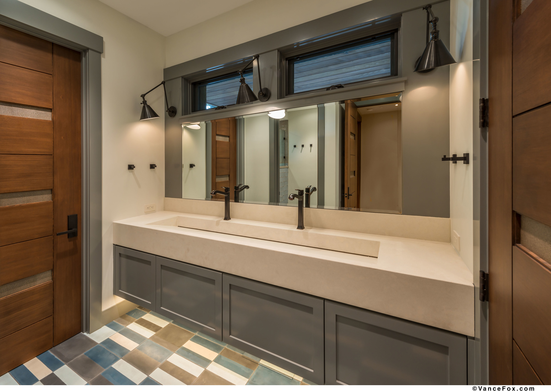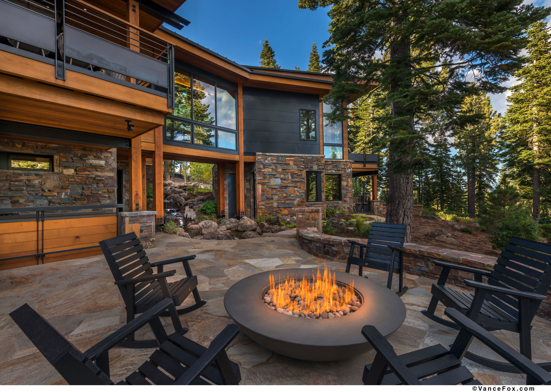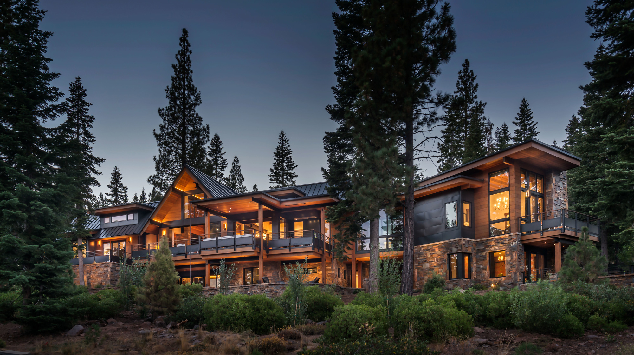Martis Camp 59
This contemporary custom mountain home wholeheartedly represents the charisma of the owners. Drawn to bright colors and modern details, the homeowners set out with the goal of building a completely unique and creative home that reflects their eclectic style as filtered through the mountain environment. Bringing the outdoors in drove the design of the home. The starting point for the architect was to design the home around the concepted "tumbling stream" water feature. Natural finishes were chosen as the backdrop to compliment inspired custom details such as colorful furniture and wall art. Steel beam construction allows for large windows and fully retractable sliding doors, letting light easily enter the airy home, even further emphasizing the colorful details. No detail was spared in building this modern mountain beauty exactly as the clients' envisioned it.
- Location: Truckee, CA
- Built: 2016
- Architect: Walton Architect + Engineering
- Interior Designer: Cooley and Company Interior Design
- Size: 5174 square feet
- Bedrooms: 5
- Bathrooms: 4.5
