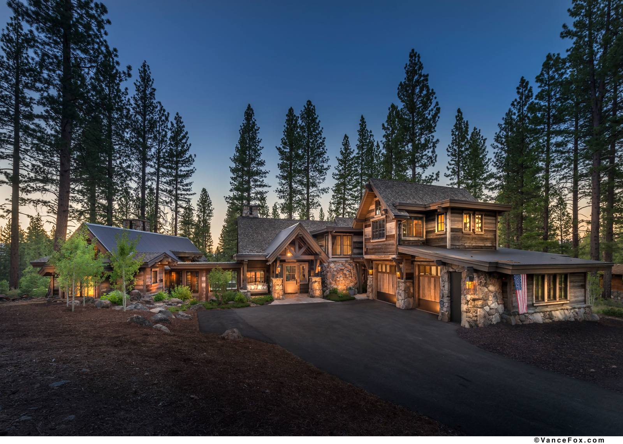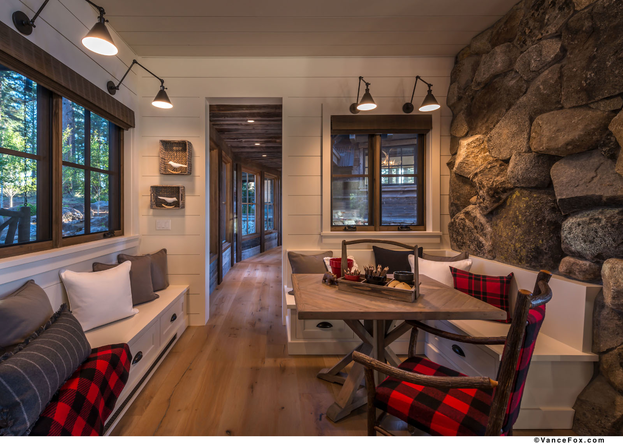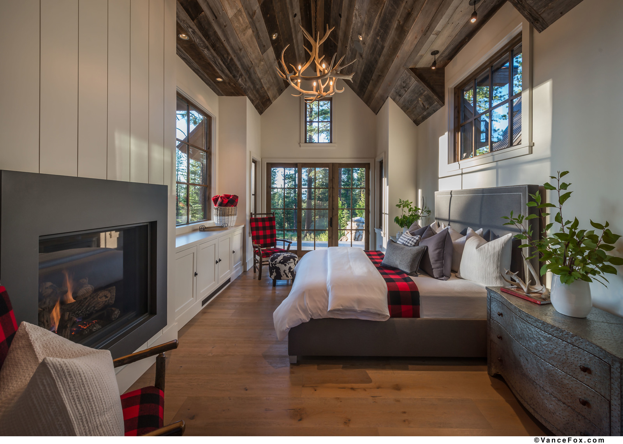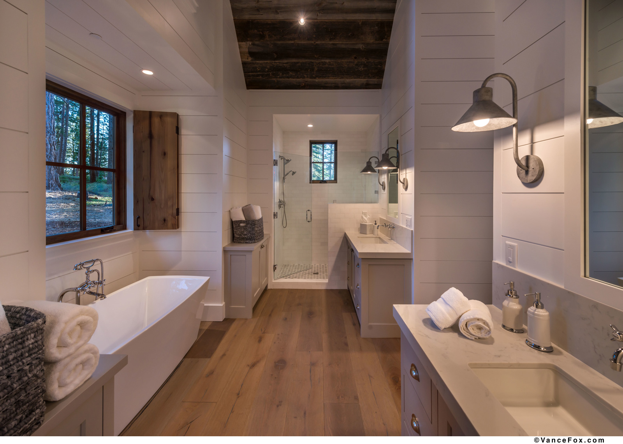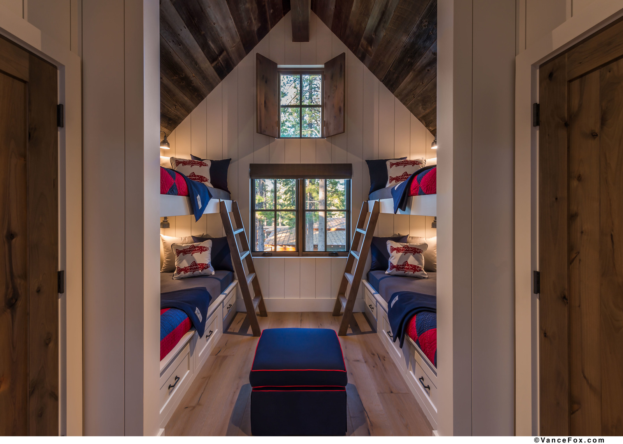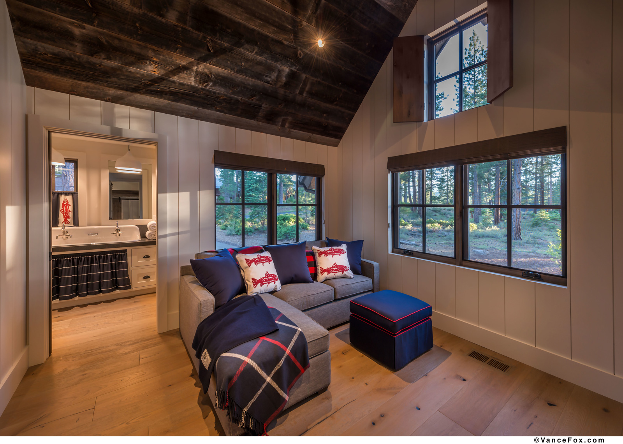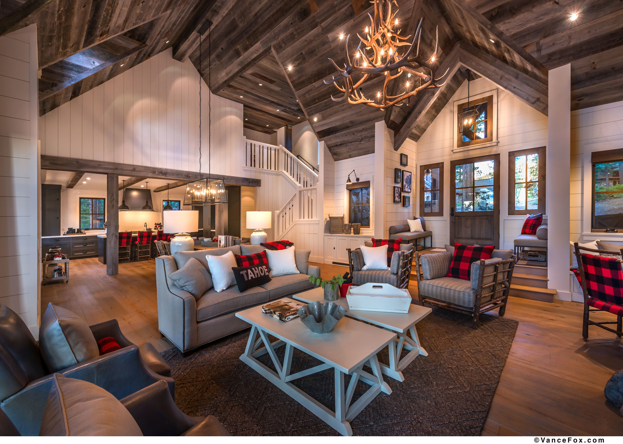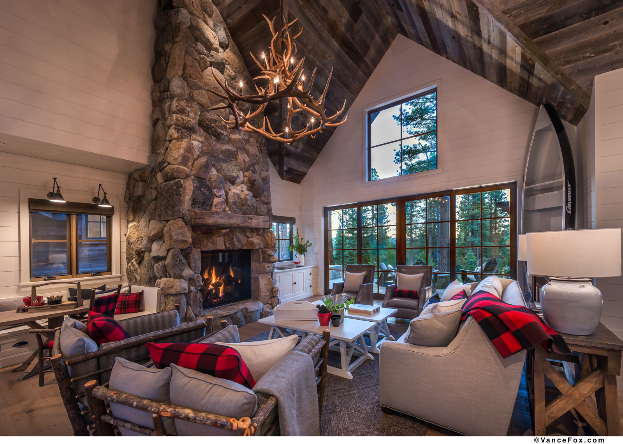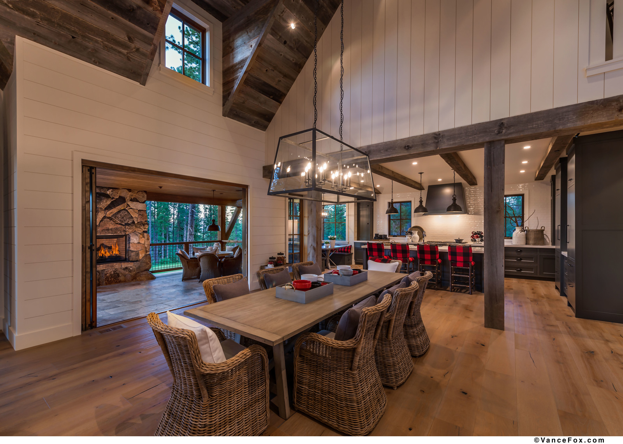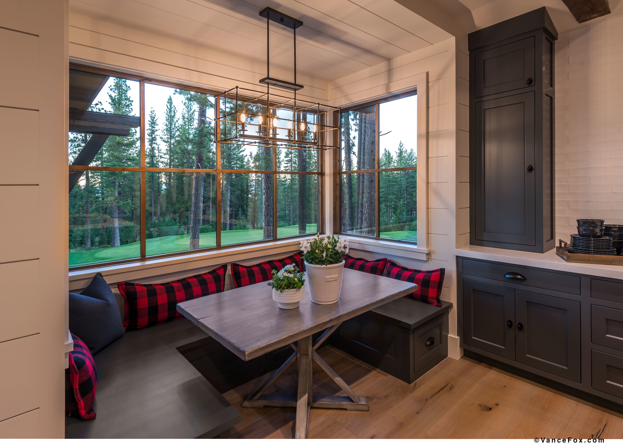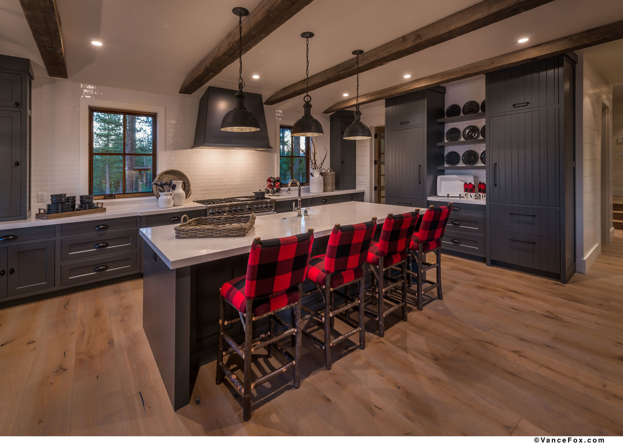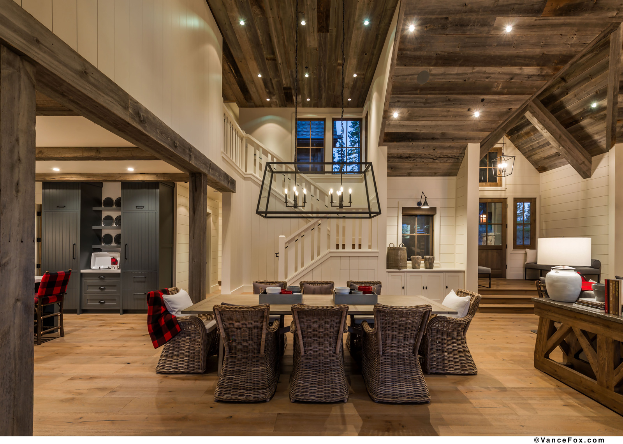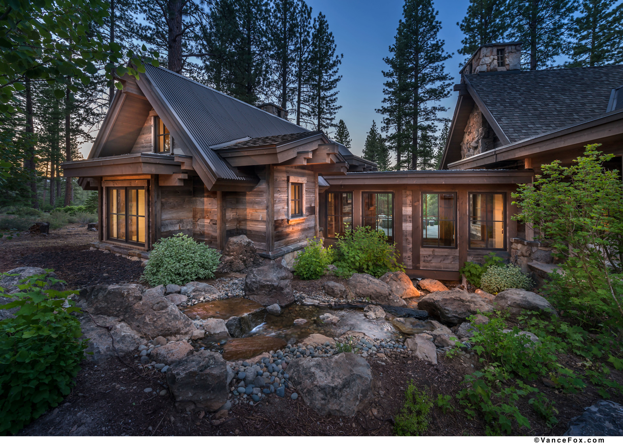Lahontan 484
This Rustic Mountain Farmhouse has beautiful vaulted barnwood ceilings, white shiplap style walls, and wide plank wood floors creating a wow factor throughout every inch of this beautiful home. The open airy floor plan creates a comfortable flow for this large family to gather, and an outdoor patio to die for. These lucky homeowners have a custom made stream which runs under a bridge leading to the master bedroom. This is the second home Heslin Construction has built for these homeowners which created a fun experience and gave these clients the ability to create their dream home for a second time around.
- Location: Lahontan, Truckee CA
- Built: 2018
- Architect: Sandbox Studio
- Interior Designer: Interiors by JJH
- Bedrooms: 4
- Bathrooms: 4.5 (2)
- Square Feet: 3904
