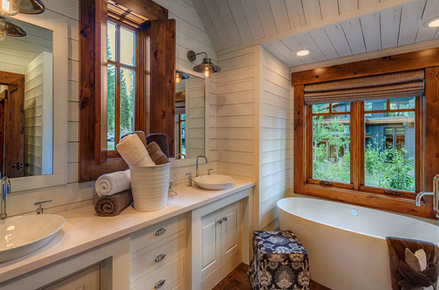Nothing adds more personal luxury to your home than a Master Bathroom design full of details and perks. Heslin Construction has some recommendations on niceties to include when remodeling or building your custom home.
1. His and Her’s
Why not a bathroom for the each of you? This beautiful home Heslin Construction built in Martis Camp, Truckee offers a beautiful, relaxing bathroom get-away for Her, featuring a large pedestal soaking tub with a view, and plenty of space to use as a dressing room. The complimenting gent’s room has it’s own entrance off the other corner of the master bedroom. The scheme of His bathroom includes details of prestigious charm, inspired by a design you might find in a traditional gentleman’s club. The fixtures are all aged brass that patinas over time for an even more classic time.
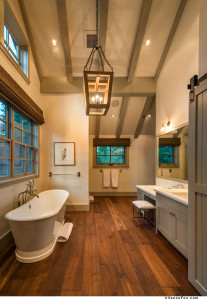
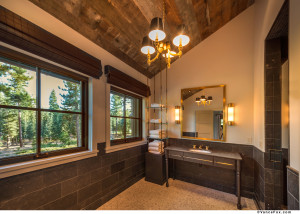
2. Double Sinks + Vanities
Maybe separate His and Her’s bathrooms aren’t an option, but don’t skimp on the sinks. Choose dual simple yet beautiful sinks and vanity surrounds to limit the elbow bumping when you’re having joint bathroom time. Including this element is a very easy way to include a great perk in your Master Bathroom design.
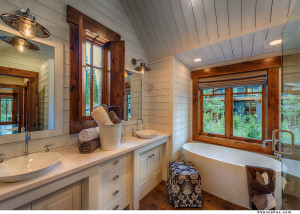
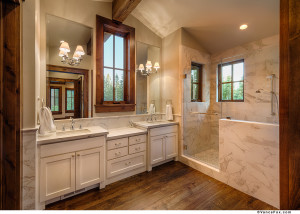
3. Radiant Heat Flooring
Take the coolness out of the tile on your bathroom floor with a radiant heating system. There are several options to consider but our favorite is hydronic heating for a long-term, cost + energy effective warming effect for the toes.

4. Skylights
Did you know that skylights also have health benefits? Natural light provides a healthy dose of vitamin D, a deficiency of which can have negative effects on your mental and physical health. The light coming through a skylight in the master bath gives a spa like glow, all while raising your spirits.
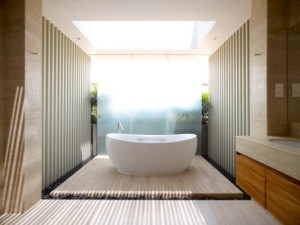
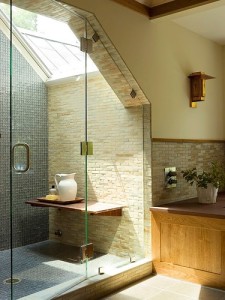
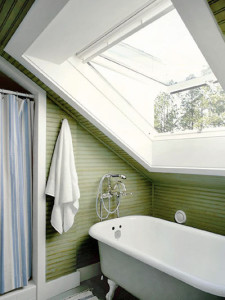
5. Extra Large Soaking Tub
Nothing will take you to dreamland quicker than a warm soak in a large tub where you can really stretch out and relax. If you wanted to kick it up a notch on the relaxation meter, consider investing in a tub with a Jacuzzi system.
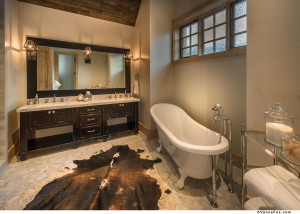
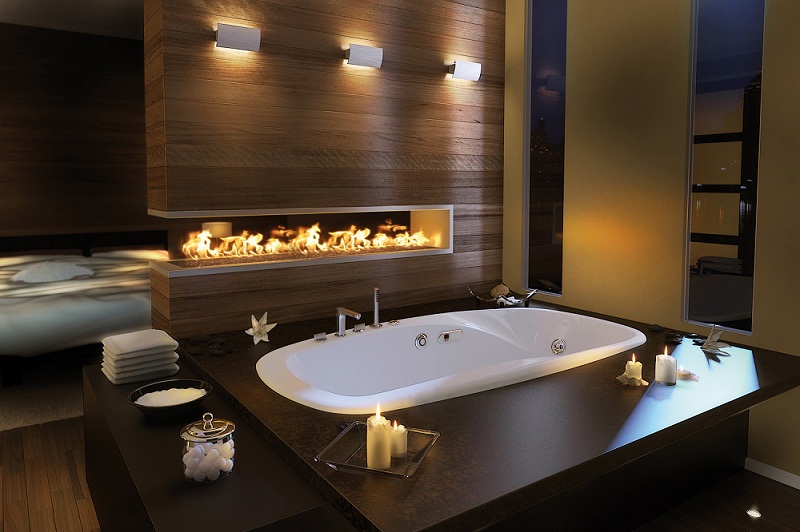
6. Door-free, Curbless shower
Walk right into cleanliness. Besides a clean, modern look, there’s something liberating about a shower with no door, just a clean entryway. An overhead rain shower head is the finishing touch for this type of luxurious shower design.
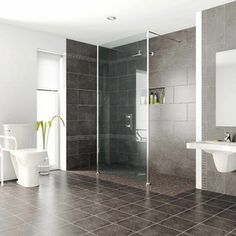
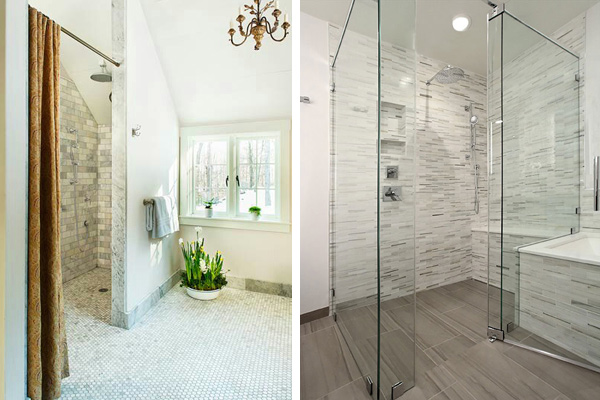
7. Cabinetry Extras
This is an easy way to add perks to your Master Bathroom design at a straightforward cost. Consider adding a pull out hamper between the sinks, a velvet-lined drawer to store jewelry, and outlets in the drawers for your most used primping devices.
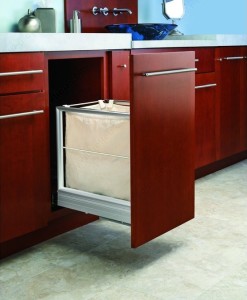
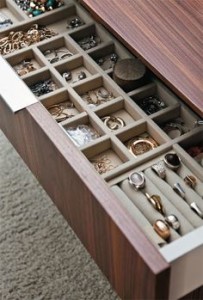
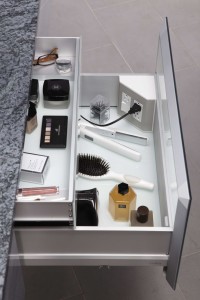
8. Walk-in closet
How does it sound to get out of the shower, dry off and step right into your closet to get dressed for the day? Yes, please! Have your architect design your closet entrance off of your Master Bathroom.
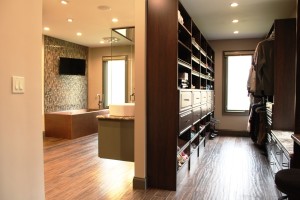
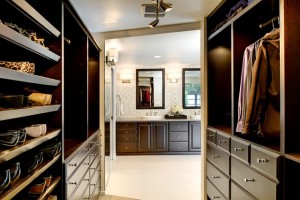
Which of these ideas will you include in your next Master Bathroom design?
