This winter Heslin Construction completed this stunning custom home, part of the Mountainside at Northstar community. The main goal of this project was to build a luxurious, ski-in getaway where the homeowners can host numerous guests to play in the mountains, as well as relish in complete relaxation. It was important to the clients that the design and personality of the home honor and celebrate it’s perched location on the side of Northstar ski resort in Tahoe, while making an elegant and contemporary statement.


Outdoor living spaces abound in this home, also known as “Monte Stella”. A large deck is built off of the main living room and there are private decks for each bedroom. There is also large fireside terrace. Inviting amenities are found on and around these outdoor spaces: a hot tub, a fireplace, a fire table, and an extensive landscaped in “streamscape”. 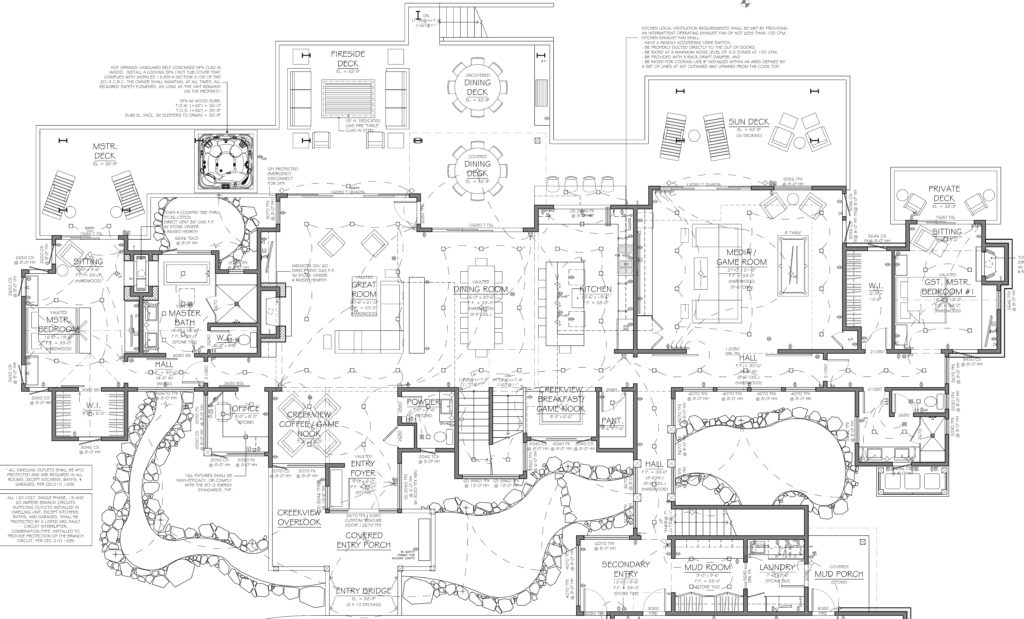
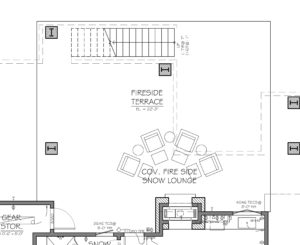
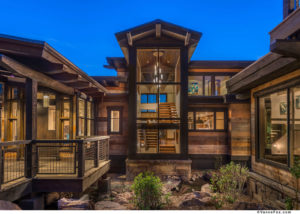 Guests enter the home via a deck which bridges the water feature.
Guests enter the home via a deck which bridges the water feature.
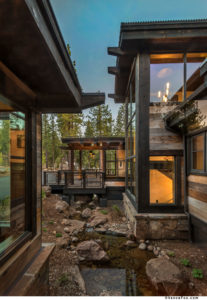
The main living level of the home features many areas for the homeowners and their guests to indulge in rest or play.

Just off of the entry, there is a welcoming seating nook within view (and earshot) of the stream.
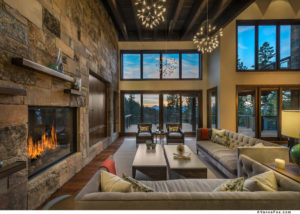
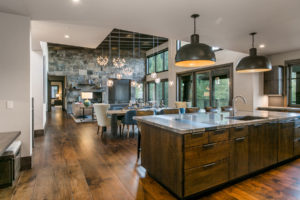
The generous Great Room is perfect for entertaining and, in addition, there is a dedicated game/media room just down the hall.
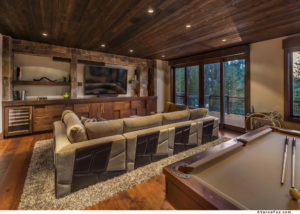
One of our favorite rooms in the home is the Snow Lounge. Here you’ll find a fully stocked wet bar, comfortable couches and a double-sided fireplace which also services the outdoor Fireside Terrace. A wine room is thoughtfully located next to the Snow Lounge.
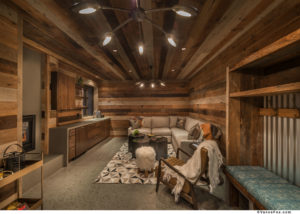
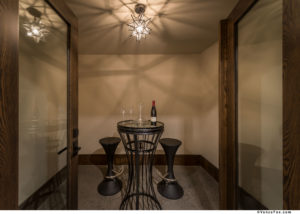
This home has five bedrooms, each cozy with a fireplace and warm reclaimed wood details. There is a double-sided fireplace between the master bedroom and the master bath so that the homeowners can enjoy the fire while relaxing in their reading nook or soaking in their free-standing tub.
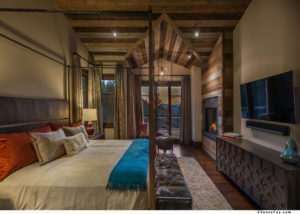
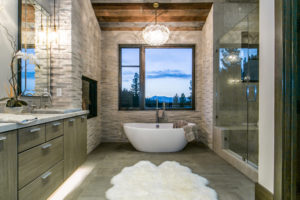
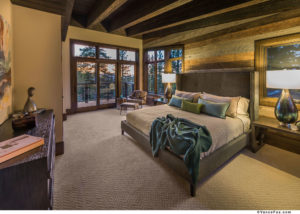
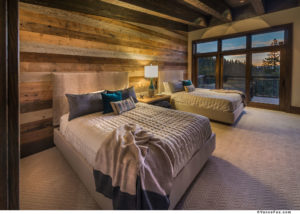
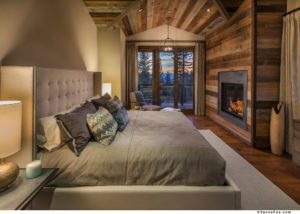
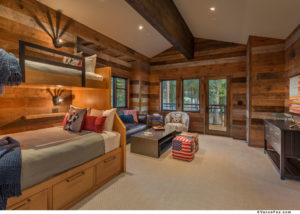
We hope you enjoyed the tour of this lovely home. Please visit our Portfolio page to where you can view the full photo gallery of Monte Stella and many of our other finished homes.